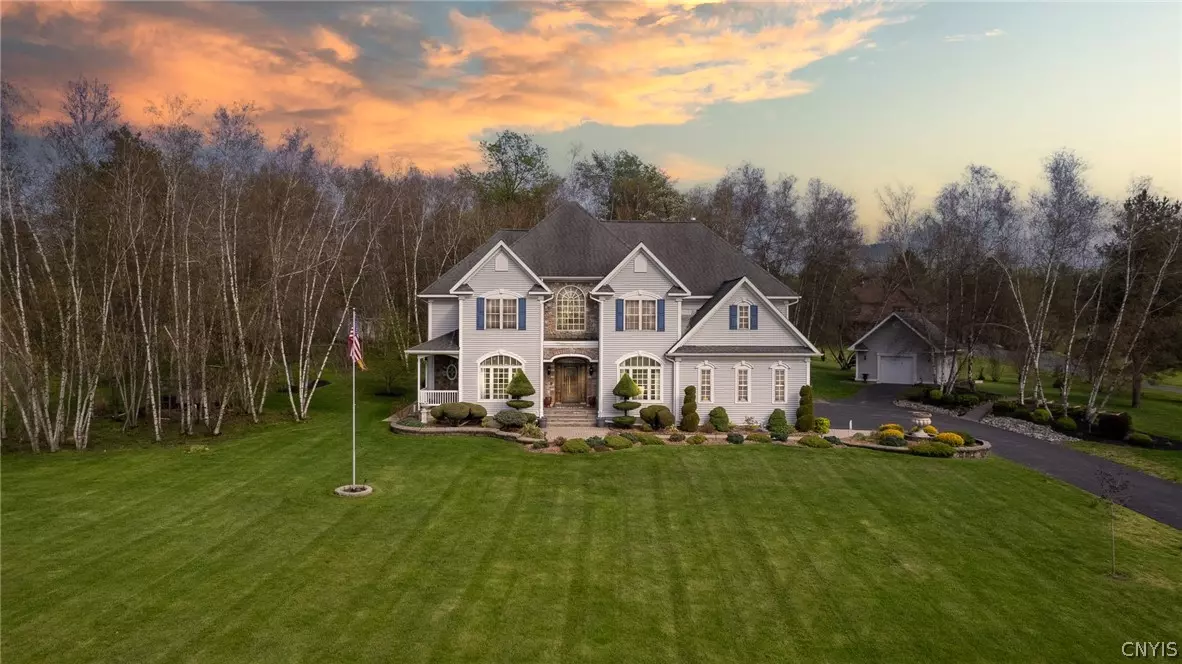$560,000
$575,000
2.6%For more information regarding the value of a property, please contact us for a free consultation.
4 Beds
3 Baths
3,352 SqFt
SOLD DATE : 08/09/2024
Key Details
Sold Price $560,000
Property Type Single Family Home
Sub Type Single Family Residence
Listing Status Sold
Purchase Type For Sale
Square Footage 3,352 sqft
Price per Sqft $167
Subdivision Deer Run Estates
MLS Listing ID S1525004
Sold Date 08/09/24
Style Colonial,Transitional
Bedrooms 4
Full Baths 2
Half Baths 1
Construction Status Existing
HOA Y/N No
Year Built 1999
Annual Tax Amount $12,282
Lot Size 2.500 Acres
Acres 2.5
Lot Dimensions 416X348
Property Description
Welcome to this custom-built colonial home nestled on 2 1/2 acres of serene land. This stunning property boasts 4 bedrooms, 2 1/2 bathrooms and a gourmet kitchen, which includes, custom cabinetry, center island, stainless appliances and double oven. The primary suite, complete with walk in closet, sitting room, fireplace and en-suite bathroom with separate shower and jacuzzi tub, offer the perfect retreat after a long day. The cozy family room has a beautiful stone gas fireplace and wet bar, perfect for entertaining.
You will be greeted by the stunning staircase along with the formal dining room and piano room with its own side porch. First floor office offers an extra 250 square feet of living on the first floor. Freshly painted finished basement offers plenty of living space and storage.
Take the party outside with the amazing deck, pergola and built in grill area. Enjoy s'mores by the fire pit as well. Along with the attached garages, there is a detached garage that has heat and a half bath. This is a dream come true!
Location
State NY
County Madison
Community Deer Run Estates
Area Lenox-253689
Direction Route 5 to Nelson Rd to Right on Pavone Place
Rooms
Basement Exterior Entry, Finished, Partially Finished, Walk-Up Access, Sump Pump
Interior
Interior Features Wet Bar, Ceiling Fan(s), Cathedral Ceiling(s), Den, Separate/Formal Dining Room, Entrance Foyer, Eat-in Kitchen, Separate/Formal Living Room, Great Room, Home Office, Kitchen Island, Pantry, Quartz Counters, Sliding Glass Door(s), Storage, Natural Woodwork, Bath in Primary Bedroom, Programmable Thermostat
Heating Gas, Forced Air, Radiant Floor
Cooling Central Air
Flooring Carpet, Ceramic Tile, Hardwood, Tile, Varies
Fireplaces Number 2
Fireplace Yes
Window Features Thermal Windows
Appliance Convection Oven, Double Oven, Dishwasher, Free-Standing Range, Gas Oven, Gas Range, Gas Water Heater, Microwave, Oven, Refrigerator, Humidifier, Water Softener Owned
Laundry Upper Level
Exterior
Exterior Feature Blacktop Driveway, Balcony, Barbecue, Deck, Play Structure, Patio
Parking Features Attached
Garage Spaces 3.0
Utilities Available Cable Available, High Speed Internet Available, Water Connected
Roof Type Asphalt,Shingle
Porch Balcony, Deck, Open, Patio, Porch
Garage Yes
Building
Lot Description Cul-De-Sac, Residential Lot
Story 2
Foundation Block
Sewer Septic Tank
Water Connected, Public
Architectural Style Colonial, Transitional
Level or Stories Two
Additional Building Poultry Coop, Shed(s), Storage
Structure Type Stone,Vinyl Siding,Copper Plumbing
Construction Status Existing
Schools
School District Canastota
Others
Senior Community No
Tax ID 253689-043-000-0003-052-033-000
Acceptable Financing Cash, Conventional, FHA, USDA Loan, VA Loan
Listing Terms Cash, Conventional, FHA, USDA Loan, VA Loan
Financing Conventional
Special Listing Condition Standard
Read Less Info
Want to know what your home might be worth? Contact us for a FREE valuation!

Our team is ready to help you sell your home for the highest possible price ASAP
Bought with Hunt Real Estate ERA
GET MORE INFORMATION

Licensed Associate Real Estate Broker | License ID: 10301221928






