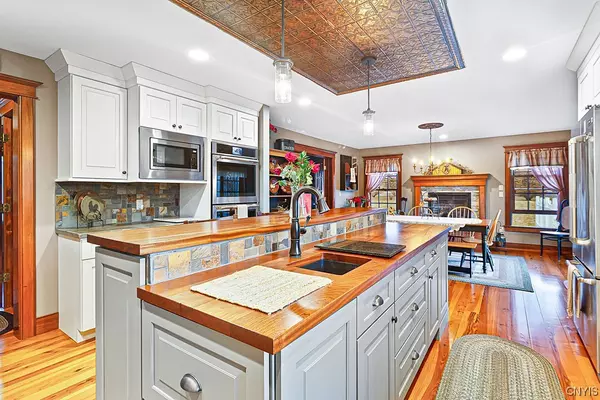$600,000
$625,000
4.0%For more information regarding the value of a property, please contact us for a free consultation.
4 Beds
5 Baths
3,770 SqFt
SOLD DATE : 06/10/2024
Key Details
Sold Price $600,000
Property Type Single Family Home
Sub Type Single Family Residence
Listing Status Sold
Purchase Type For Sale
Square Footage 3,770 sqft
Price per Sqft $159
MLS Listing ID S1525337
Sold Date 06/10/24
Style Colonial,Two Story,Traditional
Bedrooms 4
Full Baths 3
Half Baths 2
Construction Status Existing
HOA Y/N No
Year Built 1993
Annual Tax Amount $9,868
Lot Size 5.000 Acres
Acres 5.0
Lot Dimensions 355X536
Property Description
Luxurious million-dollar executive style home, meticulously renovated in 2018. Features are state-of-the-art with attention to detail Chef kitchen from Dura Supreme cabinetry adding concrete and wood countertops, custom made hammered copper vent and oil bronzed finishes. All 4 bedrooms boast new flooring, molding and paint, while the 3 full baths and 2 half baths have been completely redone with top of the line upgrades. A fully equipped theatre with light up recliners and a private gym. Enjoy a fenced in backyard on a scenic 5 acre lot with flourishing apple trees. Located just 20 minutes from both Syracuse and Utica, this home exemplifies unparalleled craftsmanship and modern amenities.
Location
State NY
County Oneida
Area Vernon-306089
Direction Route 5 to Hawthorne Drive - 20 minutes to New Hartford area. Half way between Utica and Syracuse
Rooms
Basement Full, Finished
Interior
Interior Features Attic, Cedar Closet(s), Central Vacuum, Entrance Foyer, Eat-in Kitchen, Home Office, Kitchen Island, Pantry
Heating Gas, Forced Air
Cooling Central Air
Flooring Hardwood, Varies
Fireplaces Number 3
Fireplace Yes
Appliance Built-In Refrigerator, Double Oven, Dryer, Dishwasher, Exhaust Fan, Gas Cooktop, Disposal, Gas Water Heater, Microwave, Range Hood, Washer, Water Softener Owned
Laundry Main Level
Exterior
Exterior Feature Blacktop Driveway, Deck, Fully Fenced
Garage Spaces 3.0
Fence Full
Utilities Available Cable Available, High Speed Internet Available, Water Connected
Roof Type Asphalt
Porch Deck
Garage Yes
Building
Lot Description Residential Lot, Wooded
Story 3
Foundation Block
Sewer Septic Tank
Water Connected, Public
Architectural Style Colonial, Two Story, Traditional
Additional Building Shed(s), Storage
Structure Type Cedar
Construction Status Existing
Schools
Middle Schools Vernon-Verona-Sherrill Middle
High Schools Vernon-Verona-Sherrill Senior High
School District Sherrill City
Others
Senior Community No
Tax ID 323.000-2-3.11
Security Features Security System Owned
Acceptable Financing Cash, Conventional, FHA, USDA Loan, VA Loan
Listing Terms Cash, Conventional, FHA, USDA Loan, VA Loan
Financing Conventional
Special Listing Condition Standard
Read Less Info
Want to know what your home might be worth? Contact us for a FREE valuation!

Our team is ready to help you sell your home for the highest possible price ASAP
Bought with Kay Real Estate
GET MORE INFORMATION

Licensed Associate Real Estate Broker | License ID: 10301221928






