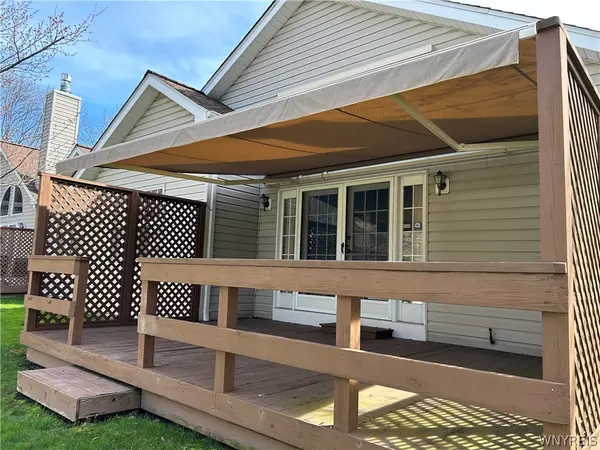$391,000
$349,900
11.7%For more information regarding the value of a property, please contact us for a free consultation.
2 Beds
2 Baths
1,524 SqFt
SOLD DATE : 06/07/2024
Key Details
Sold Price $391,000
Property Type Condo
Sub Type Condominium
Listing Status Sold
Purchase Type For Sale
Square Footage 1,524 sqft
Price per Sqft $256
Subdivision Holland Land Purchase
MLS Listing ID B1532279
Sold Date 06/07/24
Style Patio Home
Bedrooms 2
Full Baths 2
Construction Status Existing
HOA Fees $442/mo
HOA Y/N No
Year Built 1990
Annual Tax Amount $4,270
Lot Dimensions 50X51
Property Description
Welcome to the stunning Cobblestone Lane community! The front entryway greets you with high cathedral ceilings, an open concept living/dining area with loads of natural light, and lovely built-ins for extra storage. The large living room area also features a gas fireplace along with a mantle, and fabulous French doors leading to a private back deck with a remote powered retractable awning for shade from the hot summer sun! The spacious eat-in kitchen has ample cabinet/counter space and overlooks the peaceful backyard (lawn/landscape maintenance, snow removal including shoveling to the door, home exterior maintenance, etc., all included for the reasonable HOA fee of $442/month). Primary bedroom features a walk-in closet and ensuite bathroom with lots of vanity counterspace, a jacuzzi tub, and shower. 2nd bedroom is close to the updated 2nd full bathroom which features a separate 1st floor laundry area. The clean/dry/full basement already has finished walls and awaits your finishing touches if you so desire! Also, this home has a large 2 car garage with convenient mudroom area upon entering. Lawn sprinkler system. Open house Sunday 4/21 11am-1pm. This gem could be yours soon!
Location
State NY
County Erie
Community Holland Land Purchase
Area Amherst-142289
Direction Klein to Cobblestone
Rooms
Basement Full, Sump Pump
Main Level Bedrooms 2
Interior
Interior Features Ceiling Fan(s), Cathedral Ceiling(s), Eat-in Kitchen, Separate/Formal Living Room, Jetted Tub, Living/Dining Room, Skylights, Bedroom on Main Level, Main Level Primary, Primary Suite, Programmable Thermostat
Heating Gas, Forced Air
Cooling Central Air
Flooring Carpet, Laminate, Tile, Varies
Fireplaces Number 1
Fireplace Yes
Window Features Skylight(s)
Appliance Dishwasher, Gas Oven, Gas Range, Gas Water Heater, Microwave, Refrigerator
Laundry Main Level
Exterior
Exterior Feature Awning(s), Sprinkler/Irrigation
Garage Spaces 2.0
Utilities Available Sewer Connected, Water Connected
Garage Yes
Building
Lot Description Residential Lot
Sewer Connected
Water Connected, Public
Architectural Style Patio Home
Structure Type Brick,Vinyl Siding,Copper Plumbing
Construction Status Existing
Schools
School District Williamsville
Others
Pets Allowed Breed Restrictions, Number Limit, Size Limit, Yes
HOA Name Fairwood Management
HOA Fee Include Common Area Maintenance,Common Area Insurance,Maintenance Structure,Other,Snow Removal,See Remarks,Trash
Tax ID 142289-056-300-0001-002-000-14
Acceptable Financing Cash, Conventional
Listing Terms Cash, Conventional
Financing Cash
Special Listing Condition Standard
Pets Allowed Breed Restrictions, Number Limit, Size Limit, Yes
Read Less Info
Want to know what your home might be worth? Contact us for a FREE valuation!

Our team is ready to help you sell your home for the highest possible price ASAP
Bought with Park Realty of WNY LLC
GET MORE INFORMATION

Licensed Associate Real Estate Broker | License ID: 10301221928






