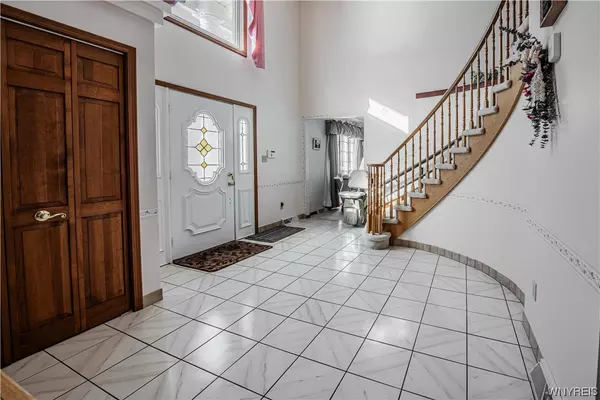$485,000
$499,000
2.8%For more information regarding the value of a property, please contact us for a free consultation.
4 Beds
4 Baths
2,982 SqFt
SOLD DATE : 06/07/2024
Key Details
Sold Price $485,000
Property Type Single Family Home
Sub Type Single Family Residence
Listing Status Sold
Purchase Type For Sale
Square Footage 2,982 sqft
Price per Sqft $162
MLS Listing ID B1517836
Sold Date 06/07/24
Style Two Story
Bedrooms 4
Full Baths 3
Half Baths 1
Construction Status Existing
HOA Y/N No
Year Built 1992
Annual Tax Amount $12,000
Lot Size 0.350 Acres
Acres 0.35
Lot Dimensions 94X165
Property Description
Welcome to this unique Lewiston gem! Complete with a INDOOR pool for year-round fun! There is an office, formal living room, formal dining room, family room, laundry room and 2 bathrooms on the FIRST FLOOR. 2nd level boasts 4 large bedrooms & a full bath, one of which is the primary bedroom w/ensuite bathroom & walk in closet. The fully fenced yard provides just enough privacy. The indoor pool room is accessed via the family room & has a full bathroom, is heated and has a dehumidifier system in place. Roof was replaced in 2012, furnace is 2 years old, tankless hot water heater, water filter system, and a whole yard sprinkler system!
Location
State NY
County Niagara
Area Lewiston-292489
Direction Scovell Drive to Lauren Ct.
Rooms
Basement Full, Sump Pump
Interior
Interior Features Entrance Foyer, Eat-in Kitchen, Separate/Formal Living Room, Home Office
Heating Gas
Cooling Central Air
Flooring Carpet, Ceramic Tile, Varies
Fireplace No
Appliance Built-In Range, Built-In Oven, Built-In Refrigerator, Dryer, Dishwasher, Electric Cooktop, Electric Oven, Electric Range, Disposal, Gas Water Heater, Washer, Humidifier
Laundry Main Level
Exterior
Exterior Feature Concrete Driveway, Fully Fenced, Sprinkler/Irrigation, Private Yard, See Remarks
Garage Spaces 2.0
Fence Full
Pool Indoor
Utilities Available Sewer Connected, Water Connected
Roof Type Asphalt,Shingle
Porch Enclosed, Porch
Garage Yes
Building
Lot Description Rectangular, Residential Lot
Story 2
Foundation Poured
Sewer Connected
Water Connected, Public
Architectural Style Two Story
Level or Stories Two
Additional Building Shed(s), Storage
Structure Type Brick,Vinyl Siding
Construction Status Existing
Schools
School District Lewiston-Porter
Others
Tax ID 292489-101-008-0005-022-000
Acceptable Financing Cash, Conventional, FHA, VA Loan
Listing Terms Cash, Conventional, FHA, VA Loan
Financing Conventional
Special Listing Condition Trust
Read Less Info
Want to know what your home might be worth? Contact us for a FREE valuation!

Our team is ready to help you sell your home for the highest possible price ASAP
Bought with HUNT Real Estate Corporation
GET MORE INFORMATION

Licensed Associate Real Estate Broker | License ID: 10301221928






