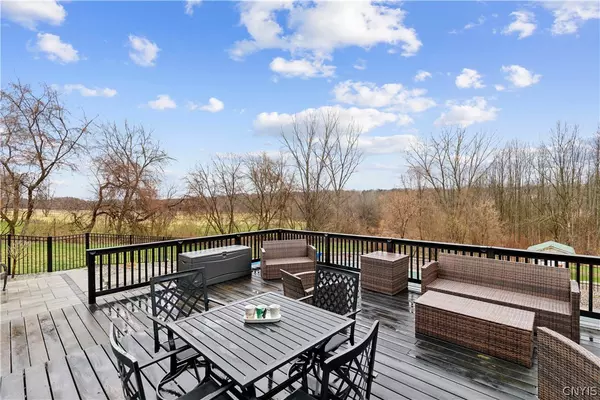$440,000
$459,900
4.3%For more information regarding the value of a property, please contact us for a free consultation.
3 Beds
2 Baths
2,623 SqFt
SOLD DATE : 06/06/2024
Key Details
Sold Price $440,000
Property Type Single Family Home
Sub Type Single Family Residence
Listing Status Sold
Purchase Type For Sale
Square Footage 2,623 sqft
Price per Sqft $167
Subdivision Country
MLS Listing ID S1529943
Sold Date 06/06/24
Style Contemporary,Colonial,Two Story,Transitional
Bedrooms 3
Full Baths 2
Construction Status Existing
HOA Y/N No
Year Built 1986
Annual Tax Amount $8,464
Lot Size 9.050 Acres
Acres 9.05
Lot Dimensions 343X1068
Property Description
Owners have spent a considerable amount of time upgrading most everything here. The renovated country kitchen has gray wood tone cabinets, quartz countertops & KitchenAid black stainless-steel appliances. Great custom features include built-in bench storage seating, coat/cubbie area, floor to ceiling tiled fireplace & completely rebuilt staircase with industrial iron/cable railings. There is a 1st floor bedroom & full bath, 2 more spacious bedrooms & a completely renovated bath upstairs & full finished lower level. With durability in mind, all flooring is updated with a contemporary blend of bamboo, porcelain tile & LVT flooring. Outside discover your ultimate outdoor haven, complete with a heated saltwater pool installed in 2022. Entertain in style on the expansive stone patio, or retreat to one of the 2 gazebos for intimate gatherings amidst the serene backdrop of nature. Conveniently located just minutes from the Village of Baldwinsville, this property offers the perfect blend of seclusion & accessibility. Whether you're lounging by the pool, entertaining on the patio, or simply taking in the breathtaking views of the surrounding countryside, you’ll enjoy every peaceful moment.
Location
State NY
County Onondaga
Community Country
Area Van Buren-315689
Direction Downer St. to West Dead Creek
Rooms
Basement Finished, Walk-Out Access
Main Level Bedrooms 1
Interior
Interior Features Ceiling Fan(s), French Door(s)/Atrium Door(s), Great Room, Country Kitchen, Kitchen Island, Pantry, Quartz Counters, Sliding Glass Door(s), Bedroom on Main Level, Main Level Primary
Heating Propane, Wood, Forced Air
Cooling Central Air
Flooring Ceramic Tile, Laminate, Luxury Vinyl, Varies
Fireplaces Number 2
Fireplace Yes
Window Features Thermal Windows
Appliance Convection Oven, Dryer, Dishwasher, Gas Oven, Gas Range, Microwave, Propane Water Heater, Refrigerator, Washer, Water Softener Owned
Laundry Main Level
Exterior
Exterior Feature Blacktop Driveway, Deck, Fully Fenced, Pool, Patio
Garage Spaces 2.0
Fence Full, Pet Fence
Pool In Ground
Utilities Available Cable Available, High Speed Internet Available
Roof Type Asphalt,Shingle
Porch Deck, Open, Patio, Porch
Garage Yes
Building
Lot Description Agricultural, Flood Zone
Story 2
Foundation Block
Sewer Septic Tank
Water Well
Architectural Style Contemporary, Colonial, Two Story, Transitional
Level or Stories Two
Additional Building Gazebo, Other, Shed(s), Storage
Structure Type Vinyl Siding,Copper Plumbing
Construction Status Existing
Schools
Elementary Schools Van Buren Elementary
Middle Schools Theodore R Durgee Junior High
High Schools Charles W Baker High
School District Baldwinsville
Others
Senior Community No
Tax ID 315689-043-000-0003-005-002-0000
Security Features Radon Mitigation System
Acceptable Financing Cash, FHA, USDA Loan, VA Loan
Listing Terms Cash, FHA, USDA Loan, VA Loan
Financing Cash
Special Listing Condition Standard
Read Less Info
Want to know what your home might be worth? Contact us for a FREE valuation!

Our team is ready to help you sell your home for the highest possible price ASAP
Bought with Century 21 Steve Davoli RE
GET MORE INFORMATION

Licensed Associate Real Estate Broker | License ID: 10301221928






