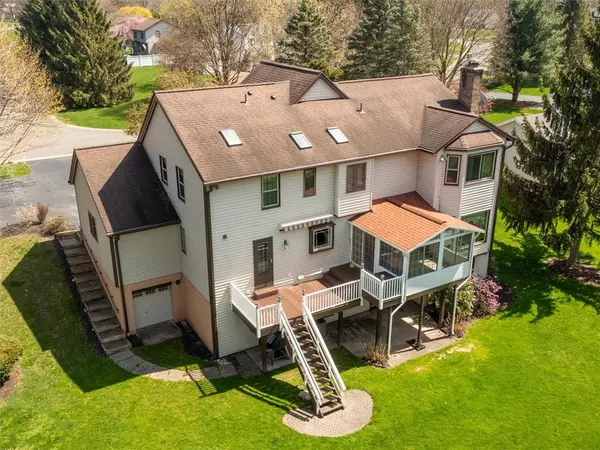$410,000
$429,900
4.6%For more information regarding the value of a property, please contact us for a free consultation.
5 Beds
4 Baths
2,558 SqFt
SOLD DATE : 06/05/2024
Key Details
Sold Price $410,000
Property Type Single Family Home
Sub Type Single Family Residence
Listing Status Sold
Purchase Type For Sale
Square Footage 2,558 sqft
Price per Sqft $160
Subdivision Stevenson Sec 04
MLS Listing ID R1528093
Sold Date 06/05/24
Style Two Story,Traditional
Bedrooms 5
Full Baths 4
Construction Status Existing
HOA Y/N No
Year Built 1987
Annual Tax Amount $10,838
Lot Size 0.500 Acres
Acres 0.5
Lot Dimensions 100X220
Property Description
Beautiful traditional 5 bedroom, 4 full bath home. Complete walkout level, 1000 SQ in-law apartment or recreation area. Open front foyer, cathedral ceiling living room with leaded French doors opening to a step-down cozy family room, complete with brick gas fireplace! Outdoor lower deck overlooking a well landscaped yard. Desirable Spencerport School district. A true touch of Country Charm!
Location
State NY
County Monroe
Community Stevenson Sec 04
Area Ogden-263889
Direction Take Route 31 east of Route 259 to Gillett Rd to Sheldon Terrace
Rooms
Basement Full, Finished, Walk-Out Access
Interior
Interior Features Ceiling Fan(s), Cathedral Ceiling(s), Separate/Formal Dining Room, Entrance Foyer, Eat-in Kitchen, Separate/Formal Living Room, Great Room, Kitchen Island, Living/Dining Room, Pull Down Attic Stairs, Second Kitchen, Storage, Solid Surface Counters, Natural Woodwork, Window Treatments, In-Law Floorplan, Bath in Primary Bedroom, Workshop
Heating Gas, Forced Air
Cooling Central Air
Flooring Carpet, Hardwood, Tile, Varies
Fireplaces Number 2
Fireplace Yes
Window Features Drapes,Leaded Glass
Appliance Dryer, Electric Oven, Electric Range, Disposal, Gas Water Heater, Microwave, Refrigerator, Tankless Water Heater, Washer
Laundry Main Level
Exterior
Exterior Feature Blacktop Driveway, Deck, Patio
Garage Spaces 2.0
Utilities Available Cable Available, High Speed Internet Available, Water Connected
Roof Type Asphalt,Shingle
Porch Deck, Open, Patio, Porch
Garage Yes
Building
Lot Description Flood Zone, Rectangular, Residential Lot
Story 2
Foundation Block
Sewer Septic Tank
Water Connected, Public
Architectural Style Two Story, Traditional
Level or Stories Two
Additional Building Shed(s), Storage
Structure Type Brick,Vinyl Siding
Construction Status Existing
Schools
School District Spencerport
Others
Senior Community No
Tax ID 263889-102-020-0001-065-000
Security Features Security System Leased
Acceptable Financing Cash, Conventional, FHA, USDA Loan, VA Loan
Listing Terms Cash, Conventional, FHA, USDA Loan, VA Loan
Financing Conventional
Special Listing Condition Standard
Read Less Info
Want to know what your home might be worth? Contact us for a FREE valuation!

Our team is ready to help you sell your home for the highest possible price ASAP
Bought with Keller Williams Realty Greater Rochester
GET MORE INFORMATION
Licensed Associate Real Estate Broker | License ID: 10301221928






