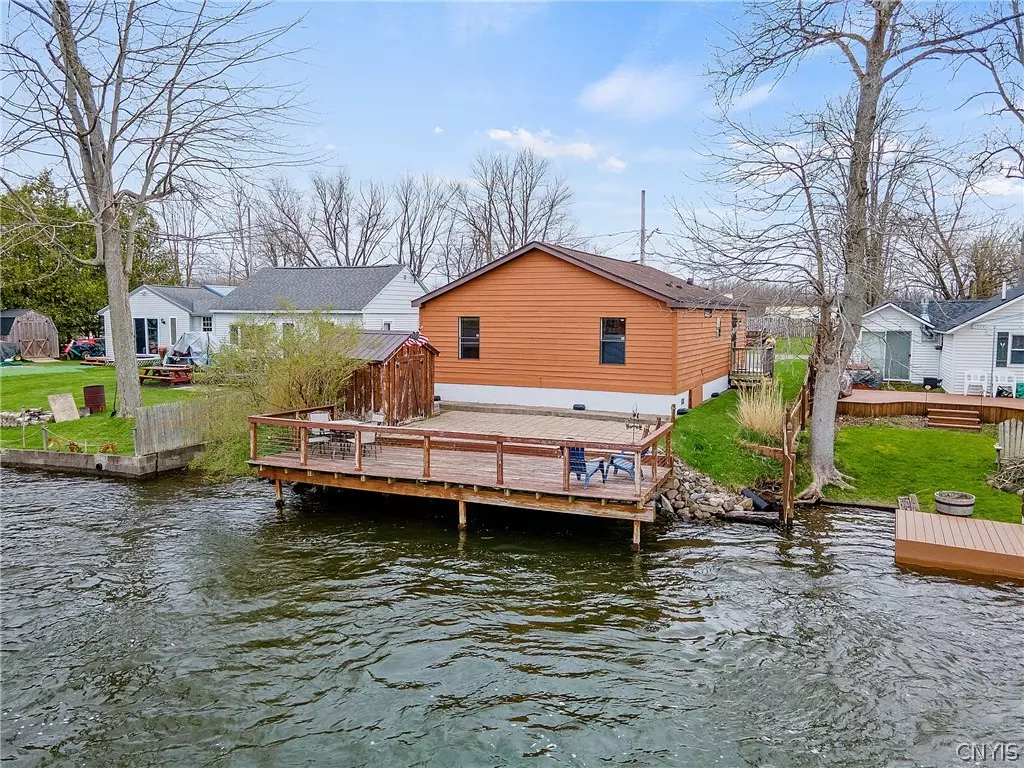$185,000
$179,900
2.8%For more information regarding the value of a property, please contact us for a free consultation.
3 Beds
2 Baths
1,080 SqFt
SOLD DATE : 06/05/2024
Key Details
Sold Price $185,000
Property Type Manufactured Home
Sub Type Manufactured Home
Listing Status Sold
Purchase Type For Sale
Square Footage 1,080 sqft
Price per Sqft $171
Subdivision Manhattan Park
MLS Listing ID S1530428
Sold Date 06/05/24
Style Manufactured Home,Ranch
Bedrooms 3
Full Baths 2
Construction Status Existing
HOA Y/N No
Year Built 1987
Annual Tax Amount $4,280
Lot Size 4,451 Sqft
Acres 0.1022
Lot Dimensions 42X106
Property Description
Absolutely beautiful waterfront property right on the Oneida River. Where else can you get waterfront for this price point?! Enjoy peace and serenity just outside with your large patio and deck that lies quite literally on the water. Inside includes 3 bedrooms and 2 full bathrooms. Large owner's suite boasts a walk in closet and en-suite bathroom with double vanity! Two secondary bedrooms are at the east end of the home with great water views. Nicely sized eat in kitchen opens right up to the living room showcasing a pleasant vaulted ceiling and great bay window for more water views! Showings start immediately! You do not want to miss out on this one!
Location
State NY
County Oswego
Community Manhattan Park
Area Hastings-353289
Direction County Route 12 to Manhattan Park Dr
Body of Water Oneida River
Rooms
Basement Crawl Space
Main Level Bedrooms 3
Interior
Interior Features Ceiling Fan(s), Eat-in Kitchen, Kitchen/Family Room Combo, Bedroom on Main Level, Main Level Primary, Primary Suite
Heating Gas, Wood, Forced Air
Flooring Carpet, Resilient, Varies
Fireplaces Number 1
Fireplace Yes
Appliance Dryer, Dishwasher, Exhaust Fan, Electric Water Heater, Gas Oven, Gas Range, Refrigerator, Range Hood, Washer
Laundry Main Level
Exterior
Exterior Feature Blacktop Driveway, Deck, Patio
Utilities Available Sewer Connected, Water Connected
Waterfront Description River Access,Stream
Roof Type Asphalt,Shingle
Porch Deck, Patio
Garage No
Building
Lot Description Residential Lot
Story 1
Foundation Block
Sewer Connected
Water Connected, Public
Architectural Style Manufactured Home, Ranch
Level or Stories One
Additional Building Shed(s), Storage
Structure Type Cedar,Wood Siding
Construction Status Existing
Schools
School District Central Square
Others
Senior Community No
Tax ID 353289-291-002-0002-010-000-0000
Acceptable Financing Cash, Conventional
Listing Terms Cash, Conventional
Financing Cash
Special Listing Condition Standard
Read Less Info
Want to know what your home might be worth? Contact us for a FREE valuation!

Our team is ready to help you sell your home for the highest possible price ASAP
Bought with Gilbo Realty LLC
GET MORE INFORMATION
Licensed Associate Real Estate Broker | License ID: 10301221928






