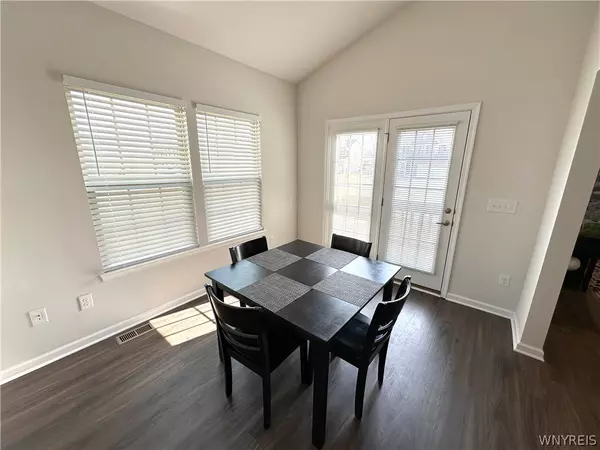$370,000
$375,000
1.3%For more information regarding the value of a property, please contact us for a free consultation.
3 Beds
3 Baths
1,801 SqFt
SOLD DATE : 06/03/2024
Key Details
Sold Price $370,000
Property Type Single Family Home
Sub Type Single Family Residence
Listing Status Sold
Purchase Type For Sale
Square Footage 1,801 sqft
Price per Sqft $205
Subdivision Hickory Rise
MLS Listing ID B1531029
Sold Date 06/03/24
Style Colonial,Two Story
Bedrooms 3
Full Baths 2
Half Baths 1
Construction Status Existing
HOA Y/N No
Year Built 2019
Annual Tax Amount $7,779
Lot Size 0.320 Acres
Acres 0.32
Lot Dimensions 200X120
Property Description
This pristine 2019 Ryan Homes Sienna sits on a spacious corner lot at the back of the Hickory Rise
Farmington community. Its crisp, modern kitchen with stainless appliances and granite countertops is complemented by a brightly lit morning room with a deck-ready french door walkout and an open concept floor plan that features a dramatic stone fireplace. The upstairs master bedroom features a bathroom with soaking tub and a generous walk-in closet. Its professionally finished basement offers more square footage and the option of an additional bedroom, thanks to its full bath rough-in, or an entertainment space, thanks to its wet bar rough-in. Modern amenities include central HVAC and a tankless hot water heater. Just a 2 minute drive to the thruway, 15 to Canandaigua Lake, and 25 to downtown Rochester, this home allows access to the area’s best attractions while still offering quiet suburban life within the Victor Central school district and Ontario County’s low taxes.
Location
State NY
County Ontario
Community Hickory Rise
Area Farmington-322800
Direction Take I-90 exit to Canandaigua, take first left onto Collet Road, take second right onto Harlowe Lane, take left onto Tweed Trail.
Rooms
Basement Full, Partially Finished, Sump Pump
Interior
Interior Features Breakfast Area, Bathroom Rough-In, Granite Counters, Kitchen/Family Room Combo, Living/Dining Room, Walk-In Pantry, Bath in Primary Bedroom, Programmable Thermostat
Heating Gas, Hot Water
Cooling Central Air
Flooring Carpet, Ceramic Tile, Varies, Vinyl
Fireplaces Number 2
Fireplace Yes
Appliance Dishwasher, Electric Cooktop, Exhaust Fan, Electric Oven, Electric Range, Freezer, Disposal, Microwave, Refrigerator, Range Hood, Tankless Water Heater
Laundry Upper Level
Exterior
Exterior Feature Blacktop Driveway
Garage Spaces 2.0
Utilities Available Sewer Connected, Water Available
Roof Type Shingle
Garage Yes
Building
Lot Description Corner Lot
Story 2
Foundation Poured
Sewer Connected
Water Not Connected, Public
Architectural Style Colonial, Two Story
Level or Stories Two
Structure Type Brick,Vinyl Siding
Construction Status Existing
Schools
School District Victor
Others
Senior Community No
Tax ID 322800-029-012-0002-118-000
Acceptable Financing Cash, Conventional
Listing Terms Cash, Conventional
Financing Conventional
Special Listing Condition Standard
Read Less Info
Want to know what your home might be worth? Contact us for a FREE valuation!

Our team is ready to help you sell your home for the highest possible price ASAP
Bought with Howard Hanna
GET MORE INFORMATION

Licensed Associate Real Estate Broker | License ID: 10301221928






