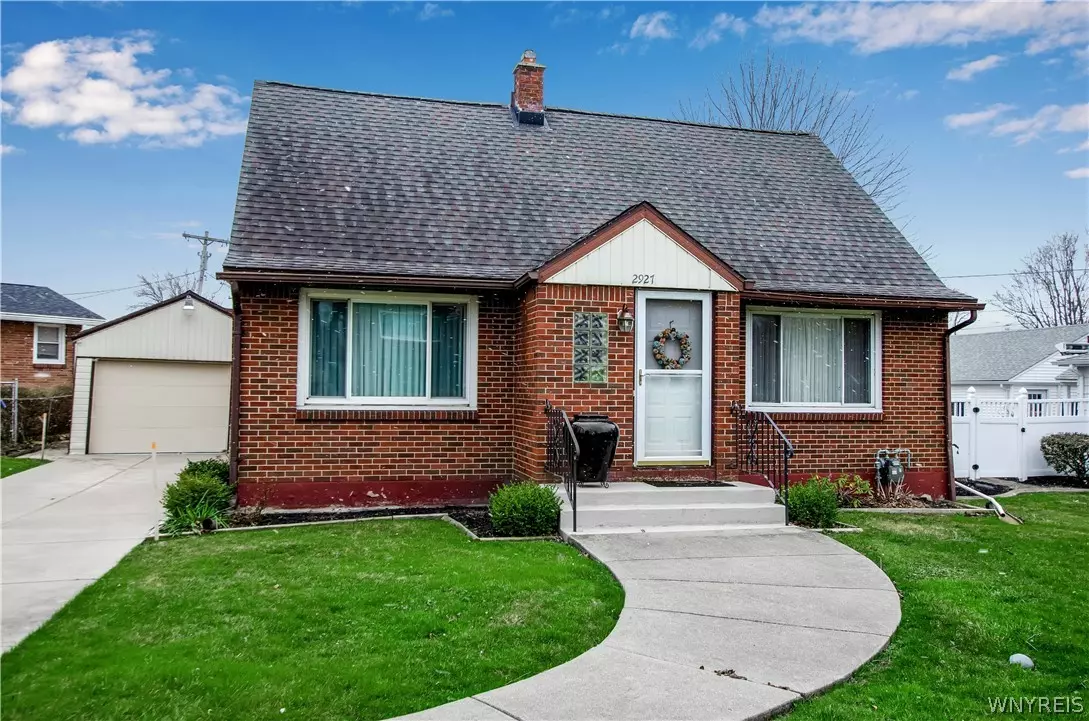$235,000
$199,900
17.6%For more information regarding the value of a property, please contact us for a free consultation.
3 Beds
2 Baths
1,184 SqFt
SOLD DATE : 06/03/2024
Key Details
Sold Price $235,000
Property Type Single Family Home
Sub Type Single Family Residence
Listing Status Sold
Purchase Type For Sale
Square Footage 1,184 sqft
Price per Sqft $198
Subdivision Mount Vernon Neighborhood
MLS Listing ID B1527787
Sold Date 06/03/24
Style Cape Cod,Ranch,Two Story
Bedrooms 3
Full Baths 2
Construction Status Existing
HOA Y/N No
Year Built 1956
Annual Tax Amount $4,333
Lot Size 6,150 Sqft
Acres 0.1412
Lot Dimensions 56X108
Property Description
This Adorable, Well-Maintained, Brick Cape has Excellent Curb Appeal and is Located in the Sought-After Mount Vernon Neighborhood. Conveniently located close to Schools, Stores, Restaurants & Hamburg Beach. The Interior Layout maximizes the space, making this 3 bed/2 bath home feel much larger than a typical home this size. The First-Floor lives like a Ranch and includes a Bright Living Room (13x11), Large Eat-in Kitchen (13x11) with plenty of cabinets & counter space, opening up into a Spacious Family Room (19x11) that leads to the beautiful Composite Deck (20x9) outside. The Primary Bedroom Suite (14x12) includes an Ensuite Full Bath and there is even a First Floor Laundry & an additional Full Bath as well. The Second Floor includes two additional spacious bedrooms, measuring 14x12 and 13x12. The Partially Finished Basement (22x14) provides even more living space options and includes lots of storage too. Outside, enjoy the deck, yard and the 1.5 car garage. Don't miss the opportunity to make this home yours! All offers are due Tuesday, April 2nd by noon.
Location
State NY
County Erie
Community Mount Vernon Neighborhood
Area Hamburg-144889
Direction Take Lakeshore Road (Rt. 5) to Shenandoah
Rooms
Basement Full, Partially Finished, Sump Pump
Main Level Bedrooms 1
Interior
Interior Features Ceiling Fan(s), Entrance Foyer, Eat-in Kitchen, Separate/Formal Living Room, Kitchen/Family Room Combo, Other, See Remarks, Storage, Skylights, Window Treatments, Bedroom on Main Level, Bath in Primary Bedroom, Main Level Primary, Primary Suite, Workshop
Heating Gas, Forced Air
Flooring Carpet, Ceramic Tile, Hardwood, Varies
Fireplace No
Window Features Drapes,Skylight(s)
Appliance Dryer, Dishwasher, Electric Cooktop, Disposal, Gas Water Heater, Microwave, Refrigerator, Washer
Laundry Main Level
Exterior
Exterior Feature Concrete Driveway, Deck
Garage Spaces 1.5
Utilities Available Cable Available, High Speed Internet Available, Sewer Connected, Water Connected
Roof Type Asphalt
Porch Deck, Open, Porch
Garage Yes
Building
Lot Description Near Public Transit, Residential Lot
Foundation Poured
Sewer Connected
Water Connected, Public
Architectural Style Cape Cod, Ranch, Two Story
Structure Type Brick
Construction Status Existing
Schools
Middle Schools Frontier Middle
High Schools Frontier Senior High
School District Frontier
Others
Senior Community No
Tax ID 144889-169-160-0004-013-000
Acceptable Financing Cash, Conventional, FHA, VA Loan
Listing Terms Cash, Conventional, FHA, VA Loan
Financing Conventional
Special Listing Condition Estate
Read Less Info
Want to know what your home might be worth? Contact us for a FREE valuation!

Our team is ready to help you sell your home for the highest possible price ASAP
Bought with Howard Hanna WNY Inc.
GET MORE INFORMATION

Licensed Associate Real Estate Broker | License ID: 10301221928






