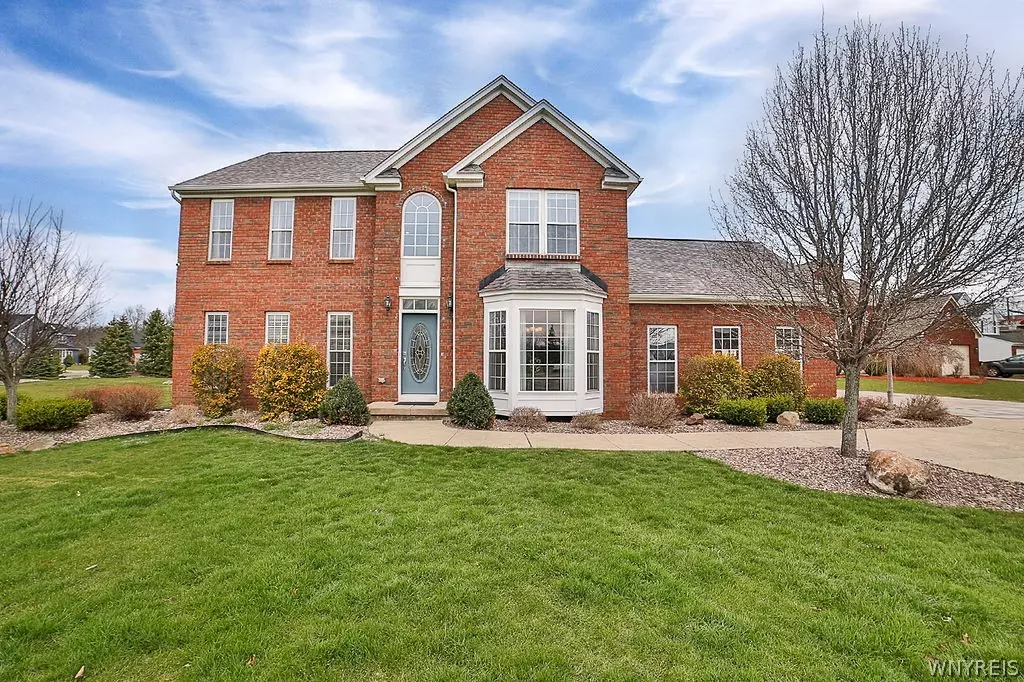$600,251
$500,000
20.1%For more information regarding the value of a property, please contact us for a free consultation.
4 Beds
3 Baths
2,556 SqFt
SOLD DATE : 05/31/2024
Key Details
Sold Price $600,251
Property Type Single Family Home
Sub Type Single Family Residence
Listing Status Sold
Purchase Type For Sale
Square Footage 2,556 sqft
Price per Sqft $234
Subdivision Hidden Oaks Sub Ph 1
MLS Listing ID B1527206
Sold Date 05/31/24
Style Colonial,Two Story
Bedrooms 4
Full Baths 2
Half Baths 1
Construction Status Existing
HOA Y/N No
Year Built 2005
Annual Tax Amount $8,594
Lot Size 0.365 Acres
Acres 0.3651
Lot Dimensions 99X160
Property Description
Stately & stunning! This captivating brick front 4 Br 2.5 bath home features an open floor plan and yard that is designed for outdoor luxury living. The soaring foyer leads to formal dining room w/bay window & lighted crown molding. French doors off foyer to office w/hardwood flooring. Kitchen features island w/breakfast bar, solid surface counters, maple cabinetry, hardwood flooring, pantry & includes appliances. FR w/gas fireplace. Morning room has vaulted ceiling, so many windows, & opens to a secluded yard w/covered stamped concrete patio, outdoor kitchen, fire pit, heated in-ground salt pool (fenced-in) & gazebo w/gas fire pit. Primary suite has vaulted ceiling, wall mounted TV, walk-in closet, bath w/ceramic flooring, deep soaking tub, separate shower & dual sink vanity. First floor laundry includes washer & dryer. Concrete driveway. Full basement w/egress window. Six panel doors. Electric pet fence. Central air. 150 amp electric. Updates: HWT '24. Hot tub enclosure, egress window '23. House & shed roofs '20. Furnace, central air '17. In-ground pool '16. Driveway, stamped concrete patio '15. Shed '14. Outdoor kitchen 13. Great location. Offers due 4/2 at 1 pm
Location
State NY
County Erie
Community Hidden Oaks Sub Ph 1
Area Grand Island-144600
Direction Fix Road to Hidden Oaks to Oakridge or Baseline to Oakridge
Rooms
Basement Egress Windows, Full, Sump Pump
Interior
Interior Features Breakfast Bar, Ceiling Fan(s), Cathedral Ceiling(s), Den, Separate/Formal Dining Room, Entrance Foyer, Eat-in Kitchen, Separate/Formal Living Room, Home Office, Kitchen Island, Pantry, Sliding Glass Door(s), Solid Surface Counters, Bath in Primary Bedroom
Heating Gas, Forced Air
Cooling Central Air
Flooring Carpet, Ceramic Tile, Hardwood, Varies
Fireplaces Number 1
Fireplace Yes
Window Features Thermal Windows
Appliance Dryer, Dishwasher, Free-Standing Range, Disposal, Gas Water Heater, Microwave, Oven, Refrigerator, Wine Cooler, Washer
Laundry Main Level
Exterior
Exterior Feature Barbecue, Concrete Driveway, Hot Tub/Spa, Sprinkler/Irrigation, Pool, Patio
Garage Spaces 2.0
Fence Pet Fence
Pool In Ground
Utilities Available Cable Available, Sewer Connected, Water Connected
Roof Type Asphalt
Porch Open, Patio, Porch
Garage Yes
Building
Lot Description Irregular Lot, Residential Lot
Story 2
Foundation Poured
Sewer Connected
Water Connected, Public
Architectural Style Colonial, Two Story
Level or Stories Two
Additional Building Gazebo, Other, Shed(s), Storage
Structure Type Brick,Vinyl Siding
Construction Status Existing
Schools
Elementary Schools Kaegebein
High Schools Grand Island Senior High
School District Grand Island
Others
Senior Community No
Tax ID 144600-051-170-0006-013-000
Security Features Security System Owned
Acceptable Financing Cash, Conventional, FHA, USDA Loan, VA Loan
Listing Terms Cash, Conventional, FHA, USDA Loan, VA Loan
Financing Cash
Special Listing Condition Standard
Read Less Info
Want to know what your home might be worth? Contact us for a FREE valuation!

Our team is ready to help you sell your home for the highest possible price ASAP
Bought with REMAX North
GET MORE INFORMATION

Licensed Associate Real Estate Broker | License ID: 10301221928






