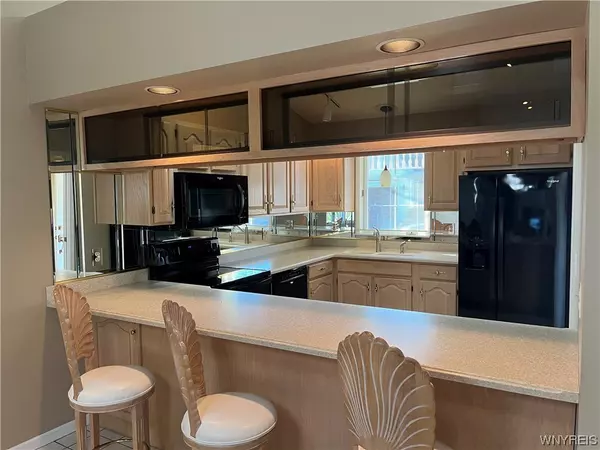$320,000
$325,000
1.5%For more information regarding the value of a property, please contact us for a free consultation.
2 Beds
2 Baths
1,368 SqFt
SOLD DATE : 05/17/2024
Key Details
Sold Price $320,000
Property Type Condo
Sub Type Condominium
Listing Status Sold
Purchase Type For Sale
Square Footage 1,368 sqft
Price per Sqft $233
Subdivision Forest Condo
MLS Listing ID B1515336
Sold Date 05/17/24
Bedrooms 2
Full Baths 2
Construction Status Existing
HOA Fees $590/mo
HOA Y/N No
Year Built 1989
Annual Tax Amount $3,515
Lot Size 14.470 Acres
Lot Dimensions 48X53
Property Description
Lovely ranch condominium within The Forest community. This two-bedroom, two full bath, first floor laundry condominium has been well maintained with newer mechanics and appliances. Enjoy the peaceful setting on your covered front porch or on your private deck overlooking the pond in your backyard. The open floor plan, cathedral ceilings and skylights allow for natural light throughout. Relax by your dual sided fireplace in the living room and den/office. Lots of closet space and a full basement offers great storage options in addition to the attached garage. Conveniently located to parks, walking trails, shopping and library.
Location
State NY
County Erie
Community Forest Condo
Area Amherst-142289
Direction Hopkins to Spicebush to Sweet Bay
Rooms
Basement Full, Sump Pump
Main Level Bedrooms 2
Interior
Interior Features Breakfast Bar, Ceiling Fan(s), Cathedral Ceiling(s), Central Vacuum, Entrance Foyer, Separate/Formal Living Room, Home Office, Kitchen Island, Sliding Glass Door(s), Solid Surface Counters, Skylights, Window Treatments, Bedroom on Main Level, Bath in Primary Bedroom, Main Level Primary, Primary Suite
Heating Gas, Forced Air
Cooling Central Air
Flooring Carpet, Ceramic Tile, Tile, Varies
Fireplaces Number 1
Fireplace Yes
Window Features Drapes,Skylight(s)
Appliance Dryer, Dishwasher, Electric Oven, Electric Range, Gas Water Heater, Microwave, Refrigerator, Washer
Laundry Main Level
Exterior
Exterior Feature Deck
Garage Spaces 1.0
Utilities Available Sewer Connected, Water Connected
Waterfront Description Pond
View Y/N Yes
View Water
Roof Type Asphalt,Shingle
Handicap Access Accessible Entrance
Porch Deck, Open, Porch
Garage Yes
Building
Lot Description Residential Lot
Story 1
Sewer Connected
Water Connected, Public
Level or Stories One
Structure Type Brick,Vinyl Siding
Construction Status Existing
Schools
Elementary Schools Maple East Elementary
Middle Schools Transit Middle
High Schools Williamsville East High
School District Williamsville
Others
Pets Allowed Cats OK, Dogs OK, Number Limit, Size Limit
HOA Name Fairwood
HOA Fee Include Common Area Maintenance,Common Area Insurance,Insurance,Maintenance Structure,Sewer,Snow Removal,Trash,Water
Senior Community No
Tax ID 142289-056-220-0001-001-000-62
Acceptable Financing Cash, Conventional
Listing Terms Cash, Conventional
Financing Cash
Special Listing Condition Standard
Pets Allowed Cats OK, Dogs OK, Number Limit, Size Limit
Read Less Info
Want to know what your home might be worth? Contact us for a FREE valuation!

Our team is ready to help you sell your home for the highest possible price ASAP
Bought with HUNT Real Estate Corporation
GET MORE INFORMATION

Licensed Associate Real Estate Broker | License ID: 10301221928






