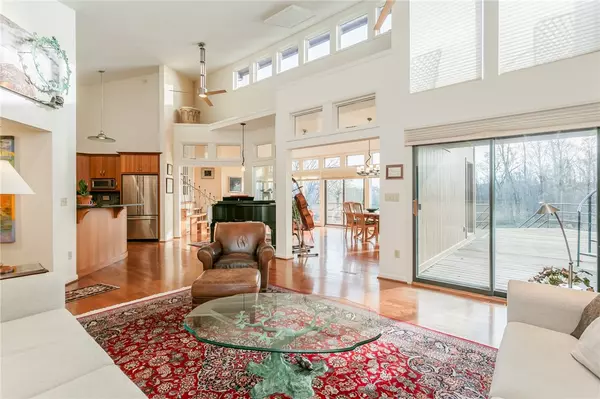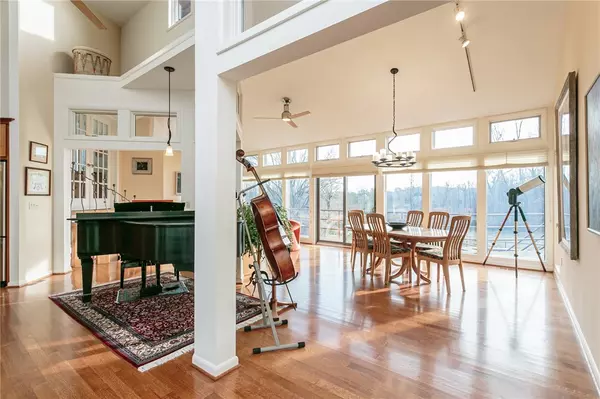$767,000
$674,900
13.6%For more information regarding the value of a property, please contact us for a free consultation.
3 Beds
3 Baths
2,671 SqFt
SOLD DATE : 05/30/2024
Key Details
Sold Price $767,000
Property Type Single Family Home
Sub Type Single Family Residence
Listing Status Sold
Purchase Type For Sale
Square Footage 2,671 sqft
Price per Sqft $287
MLS Listing ID R1532433
Sold Date 05/30/24
Style Contemporary
Bedrooms 3
Full Baths 2
Half Baths 1
Construction Status Existing
HOA Y/N No
Year Built 1983
Annual Tax Amount $10,265
Lot Size 7.000 Acres
Acres 7.0
Lot Dimensions 540X575
Property Description
A SERENE AND SCENIC SETTING THAT OFFERS TOTAL PRIVACY! Surrounded by 7 acres, this true contemporary design captures amazing light and beautiful views through walls of glass***For nature lovers, it is paradise found (including pond) ***A separate artist studio (heated & cooled) could serve other purposes (517 sq ft)***Multi-level decking, providing 180 degree views, and paver patios create a fabulous outdoor entertaining space***Current owners have raised this home to a higher level with all new infrastructure! Hardie Plank siding (2022), new septic system (2016), roof tear-off (2009), replaced decking (2019), new heat pump (2022) ***Complete kitchen, primary bathroom, living room, and dining room renovation including installation of quarter-sawn oak flooring on the first level (2008)***FAIRPORT ELECTRIC***Showings start 4/20, delayed negotiations until 4/25***By appt. only***SQUARE FOOTAGE MEASURED BY APPRAISER***
Location
State NY
County Ontario
Area Victor-324889
Direction Victor Egypt Rd. to Springcreek Drive ON THE VICTOR/PERINTON LINE***#6795 is the 3rd house on the left side just before the cul-de-sac***The street was originally a private drive but is now a dedicated town road***
Rooms
Basement Finished, Walk-Out Access
Interior
Interior Features Breakfast Bar, Ceiling Fan(s), Cathedral Ceiling(s), Den, Separate/Formal Dining Room, Entrance Foyer, Guest Accommodations, Granite Counters, Great Room, Living/Dining Room, Pantry, Sliding Glass Door(s), Skylights, Bath in Primary Bedroom, Programmable Thermostat
Heating Heat Pump, Other, Solar, See Remarks, Electric, Forced Air, Radiant Floor
Cooling Heat Pump, Other, See Remarks, Central Air
Flooring Carpet, Ceramic Tile, Hardwood, Varies
Fireplaces Number 1
Fireplace Yes
Window Features Skylight(s)
Appliance Dryer, Dishwasher, Exhaust Fan, Electric Oven, Electric Range, Electric Water Heater, Free-Standing Range, Disposal, Microwave, Oven, Refrigerator, Range Hood, Tankless Water Heater, Washer
Laundry In Basement
Exterior
Exterior Feature Deck, Fence, Patio, Private Yard, See Remarks
Garage Spaces 2.0
Fence Partial
Utilities Available Cable Available, High Speed Internet Available, Water Connected
Amenities Available None
Roof Type Asphalt
Porch Deck, Enclosed, Open, Patio, Porch
Garage Yes
Building
Lot Description Cul-De-Sac, Irregular Lot, Residential Lot, Secluded, Wooded
Story 3
Foundation Block
Sewer Septic Tank
Water Connected, Public
Architectural Style Contemporary
Additional Building Second Garage
Structure Type Fiber Cement,Wood Siding,Copper Plumbing
Construction Status Existing
Schools
School District Victor
Others
Senior Community No
Tax ID 324889-001-003-0001-019-300
Security Features Security System Owned
Acceptable Financing Conventional, FHA, VA Loan
Horse Property true
Listing Terms Conventional, FHA, VA Loan
Financing Cash
Special Listing Condition Standard
Read Less Info
Want to know what your home might be worth? Contact us for a FREE valuation!

Our team is ready to help you sell your home for the highest possible price ASAP
Bought with Keller Williams Realty Greater Rochester
GET MORE INFORMATION
Licensed Associate Real Estate Broker | License ID: 10301221928






