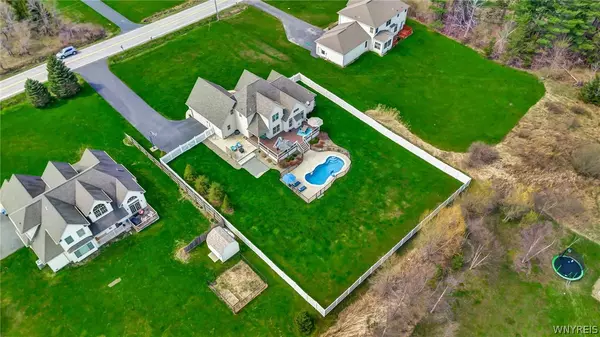$685,000
$675,000
1.5%For more information regarding the value of a property, please contact us for a free consultation.
3 Beds
3 Baths
3,006 SqFt
SOLD DATE : 05/29/2024
Key Details
Sold Price $685,000
Property Type Single Family Home
Sub Type Single Family Residence
Listing Status Sold
Purchase Type For Sale
Square Footage 3,006 sqft
Price per Sqft $227
Subdivision Holland Land Companys
MLS Listing ID B1532085
Sold Date 05/29/24
Style Two Story
Bedrooms 3
Full Baths 2
Half Baths 1
Construction Status Existing
HOA Y/N No
Year Built 2004
Annual Tax Amount $12,693
Lot Size 0.700 Acres
Acres 0.7
Lot Dimensions 131X256
Property Description
This 3 (possible 4th) bedroom, 2.5 bath home is minutes from the East Aurora Village and within the top rated East Aurora Union Free School District. You must see the gorgeous in-ground fiberglass pool, fully fenced yard, composite deck and patio and all walking distance to Emery Park! This beautiful light and bright home has a first floor primary suite with 2 walk-in closets, an ensuite, tray ceiling and gleaming hardwoods. Lovely vaulted family room with a gas fireplace open to the large kitchen including granite countertops and a pantry. Dining room also with beautiful hardwoods and large windows. Upstairs are 2+ bedrooms, a loft area that would be perfect for a home office AND a huge 25' x 15' bonus room . Use it as theater room, crafting room, yoga studio, game room or even a 4th bedroom! All of this on .7 acres and a whole house generator. This is the spacious, open concept home you have been waiting for! Showings start immediately.
Location
State NY
County Erie
Community Holland Land Companys
Area Aurora-142489
Direction Cornwall to Lewis
Rooms
Basement Full, Sump Pump
Main Level Bedrooms 1
Interior
Interior Features Breakfast Bar, Ceiling Fan(s), Cathedral Ceiling(s), Separate/Formal Dining Room, Entrance Foyer, Eat-in Kitchen, Granite Counters, Jetted Tub, Pantry, Bedroom on Main Level, Loft, Main Level Primary, Primary Suite
Heating Gas, Forced Air
Cooling Central Air
Flooring Carpet, Ceramic Tile, Hardwood, Tile, Varies
Fireplaces Number 1
Equipment Generator
Fireplace Yes
Appliance Built-In Range, Built-In Oven, Dryer, Gas Cooktop, Gas Water Heater, Microwave, Refrigerator, Washer
Laundry Main Level
Exterior
Exterior Feature Blacktop Driveway, Deck, Fully Fenced, Pool, Patio
Garage Spaces 2.0
Fence Full
Pool In Ground
Utilities Available High Speed Internet Available, Water Connected
Roof Type Asphalt
Handicap Access Accessible Bedroom
Porch Deck, Patio
Garage Yes
Building
Lot Description Agricultural, Rectangular
Story 2
Foundation Poured
Sewer Septic Tank
Water Connected, Public
Architectural Style Two Story
Level or Stories Two
Structure Type Vinyl Siding,Copper Plumbing
Construction Status Existing
Schools
School District East Aurora
Others
Tax ID 142489-201-000-0001-058-000
Security Features Security System Owned
Acceptable Financing Cash, Conventional, FHA, VA Loan
Listing Terms Cash, Conventional, FHA, VA Loan
Financing Cash
Special Listing Condition Standard
Read Less Info
Want to know what your home might be worth? Contact us for a FREE valuation!

Our team is ready to help you sell your home for the highest possible price ASAP
Bought with HUNT Real Estate Corporation
GET MORE INFORMATION

Licensed Associate Real Estate Broker | License ID: 10301221928






