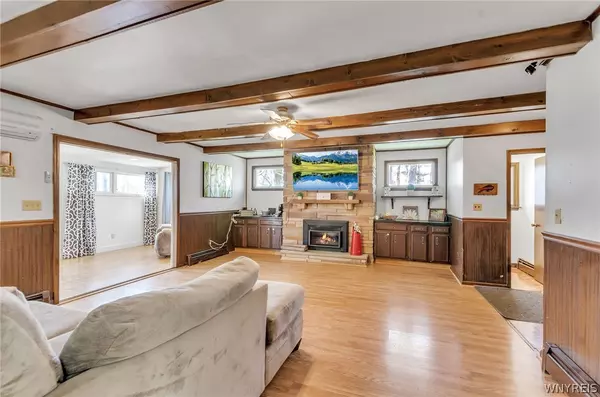$274,900
$279,000
1.5%For more information regarding the value of a property, please contact us for a free consultation.
3 Beds
2 Baths
2,271 SqFt
SOLD DATE : 05/28/2024
Key Details
Sold Price $274,900
Property Type Single Family Home
Sub Type Single Family Residence
Listing Status Sold
Purchase Type For Sale
Square Footage 2,271 sqft
Price per Sqft $121
MLS Listing ID B1525972
Sold Date 05/28/24
Style Ranch
Bedrooms 3
Full Baths 1
Half Baths 1
Construction Status Existing
HOA Y/N No
Year Built 1974
Annual Tax Amount $6,671
Lot Size 0.582 Acres
Acres 0.5818
Lot Dimensions 126X192
Property Description
Welcome to 2845 Hillbrook. A Remarkable all brick Ranch nestled in the heart of Eden NY, This 3 bed home boasts charm and appeal, A remodeled front porch and foyer greets you,enjoy the spacious family room that features exposed wood beams and brick with a new gas insert fireplace that creates a cozy and welcoming feel that will warm you through the winters, your kitchen overlooks your sun room featuring panoramic windows & heated flooring for your comfort & enjoyment. Don't overlook 1st floor laundry for your convenience. Your Living room with gorgeous front windows,ensuite bath & laundry/pantry have been roughed in for you, all you need are your finishing touches. A full basement w/endless possibilities, a garage with parking storage/work space area. Updates include 23- mudroom/entrance, vinyl flooring, doors, plumbing, 22-gas insert fireplace, 20- stainless appliances, heated flooring, Ac splits, 09 boiler. Don't miss the opportunity to own this property that features easy living, mature trees and sits on almost 1 acre all while being centrally located to parks, schools, restaurants and shops in Eden, This is the one you have been waiting for.
Location
State NY
County Erie
Area Eden-144000
Direction Route 62 to Hillbrook
Rooms
Basement Full
Main Level Bedrooms 3
Interior
Interior Features Bathroom Rough-In, Ceiling Fan(s), Entrance Foyer, Separate/Formal Living Room, Pantry, Walk-In Pantry, Main Level Primary
Heating Gas, Zoned, Radiant Floor, Radiant, Steam
Cooling Zoned, Wall Unit(s)
Flooring Luxury Vinyl, Varies, Vinyl
Fireplace No
Appliance Dryer, Dishwasher, Electric Oven, Electric Range, Gas Water Heater, Refrigerator, Washer
Laundry Main Level
Exterior
Exterior Feature Blacktop Driveway
Garage Spaces 2.5
Utilities Available High Speed Internet Available, Water Connected
Roof Type Asphalt,Shingle
Porch Open, Porch
Garage Yes
Building
Lot Description Irregular Lot, Residential Lot
Story 1
Foundation Poured
Sewer Septic Tank
Water Connected, Public
Architectural Style Ranch
Level or Stories One
Structure Type Brick
Construction Status Existing
Schools
Elementary Schools G L Priess Primary
High Schools Eden Junior-Senior High
School District Eden
Others
Senior Community No
Tax ID 144000-223-200-0002-009-000
Acceptable Financing Cash, Conventional
Listing Terms Cash, Conventional
Financing Conventional
Special Listing Condition Standard
Read Less Info
Want to know what your home might be worth? Contact us for a FREE valuation!

Our team is ready to help you sell your home for the highest possible price ASAP
Bought with Evolve Realty Services
GET MORE INFORMATION

Licensed Associate Real Estate Broker | License ID: 10301221928






