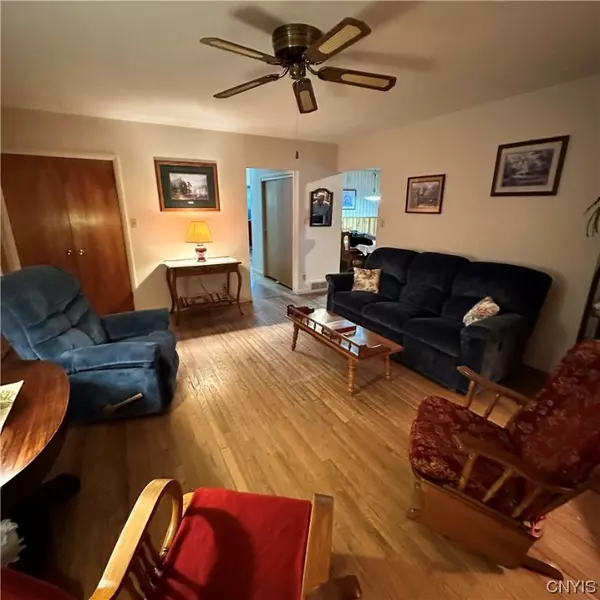$159,650
$149,900
6.5%For more information regarding the value of a property, please contact us for a free consultation.
3 Beds
1 Bath
1,125 SqFt
SOLD DATE : 03/19/2024
Key Details
Sold Price $159,650
Property Type Single Family Home
Sub Type Single Family Residence
Listing Status Sold
Purchase Type For Sale
Square Footage 1,125 sqft
Price per Sqft $141
MLS Listing ID S1516791
Sold Date 03/19/24
Style Ranch
Bedrooms 3
Full Baths 1
Construction Status Existing
HOA Y/N No
Year Built 1958
Annual Tax Amount $2,884
Lot Size 0.330 Acres
Acres 0.33
Lot Dimensions 152X100
Property Description
Wonderful opportunity to live in the beautiful Village of Wampsville. Minutes from Walmart, Hospitals, YMCA, and just about everything. Well maintained ranch home. Metal roof, newer windows, newer furnace and hot water heater. Same owners since the 50's. Built in Generac generator. Huge dry basement. Three good sized bedroom's. One bathroom vintage colors and tile. Stand up shower and bathtub. Plenty of cupboards and counter space. Lots of closets. Nice level clean yard.
Location
State NY
County Madison
Area Wampsville-Village-253603
Direction North Court Street Wampsville, NY. Corner Of Daniels Drive and North Court Street. From Route 5 at Light go North on North Court street. House on right at the corner of Daniels Drive.
Rooms
Basement Full, Sump Pump
Main Level Bedrooms 3
Interior
Interior Features Eat-in Kitchen, Natural Woodwork, Bedroom on Main Level
Heating Propane, Forced Air
Cooling Central Air
Flooring Tile, Varies, Vinyl
Fireplaces Number 1
Equipment Generator
Fireplace Yes
Window Features Thermal Windows
Appliance Dishwasher, Electric Oven, Electric Range, Electric Water Heater, Refrigerator
Laundry In Basement, Main Level
Exterior
Exterior Feature Blacktop Driveway, Deck
Garage Spaces 1.0
Utilities Available Cable Available, High Speed Internet Available, Water Connected
Roof Type Metal
Handicap Access Accessible Bedroom, Low Threshold Shower, No Stairs, Accessible Approach with Ramp, Accessible Doors
Porch Deck, Open, Porch
Garage Yes
Building
Lot Description Corner Lot
Story 1
Foundation Block
Sewer Septic Tank
Water Connected, Public
Architectural Style Ranch
Level or Stories One
Structure Type Vinyl Siding
Construction Status Existing
Schools
Elementary Schools Durhamville
Middle Schools Otto L Shortell Middle
High Schools Oneida Senior High
School District Oneida
Others
Senior Community No
Tax ID 253603-037-013-0001-063-000-0000
Acceptable Financing Cash, FHA, USDA Loan, VA Loan
Listing Terms Cash, FHA, USDA Loan, VA Loan
Financing Conventional
Special Listing Condition Estate
Read Less Info
Want to know what your home might be worth? Contact us for a FREE valuation!

Our team is ready to help you sell your home for the highest possible price ASAP
Bought with Century 21 Leah's Signature
GET MORE INFORMATION

Licensed Associate Real Estate Broker | License ID: 10301221928






