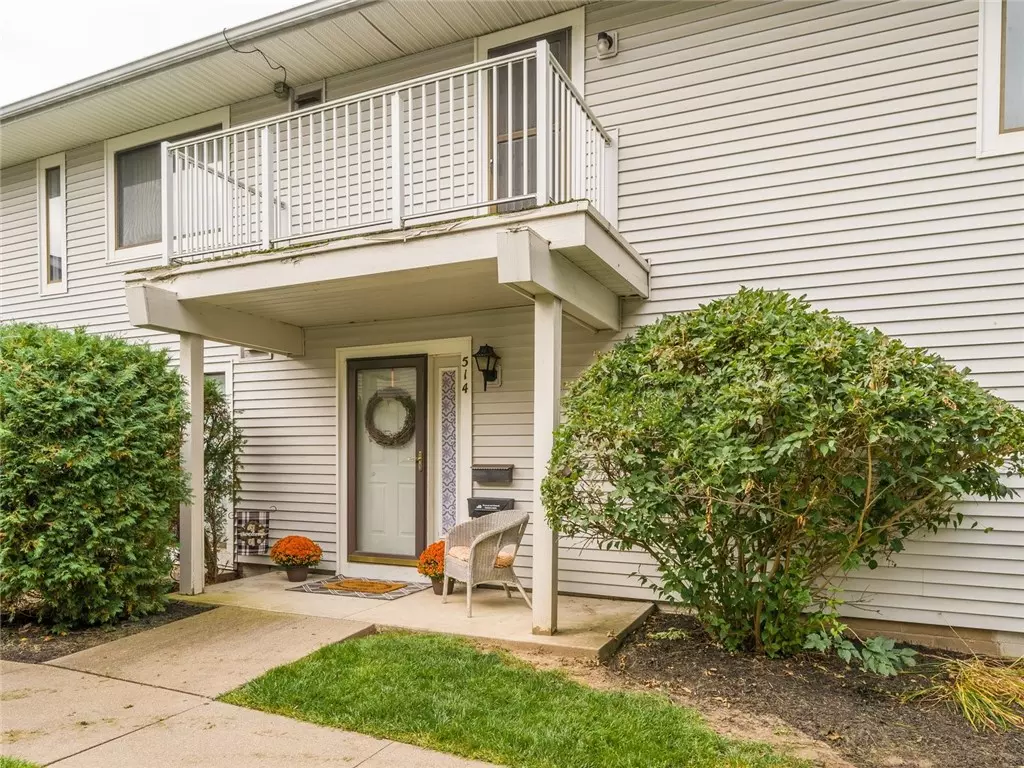$181,500
$145,000
25.2%For more information regarding the value of a property, please contact us for a free consultation.
2 Beds
2 Baths
1,012 SqFt
SOLD DATE : 05/24/2024
Key Details
Sold Price $181,500
Property Type Condo
Sub Type Condominium
Listing Status Sold
Purchase Type For Sale
Square Footage 1,012 sqft
Price per Sqft $179
Subdivision Townhomes/Eastbrookecondo
MLS Listing ID R1531047
Sold Date 05/24/24
Bedrooms 2
Full Baths 1
Half Baths 1
Construction Status Existing
HOA Fees $279/mo
HOA Y/N No
Year Built 1972
Annual Tax Amount $2,377
Lot Size 3,484 Sqft
Acres 0.08
Lot Dimensions 44X23
Property Description
Location, location, location! Shopping, restaurants, entertainment and canal are just minutes away. Highly sought out Brighton school district! Welcome to 514 Eastbrooke lane. Upper end unit with 1 car attached garage, offering direct access. Open concept kitchen, dining, living room right off the balcony. Two spacious bedrooms, ample storage and 1.5 baths! Large windows and freshly painted. Clean, bright and move in ready! Delayed Negotaitions April 17th, 2024 12pm. Please allow 24 hrs for response.
Location
State NY
County Monroe
Community Townhomes/Eastbrookecondo
Area Brighton-Monroe Co.-262000
Direction From NY-31W, turn left onto French Rd. Right onto Eastbrooke Lane.
Rooms
Basement None
Interior
Interior Features Breakfast Bar, Entrance Foyer, Kitchen/Family Room Combo, Living/Dining Room, Pull Down Attic Stairs, Bath in Primary Bedroom, Programmable Thermostat
Heating Gas, Electric, Forced Air
Cooling Central Air
Flooring Carpet, Laminate, Varies
Fireplace No
Window Features Thermal Windows
Appliance Dryer, Dishwasher, Electric Oven, Electric Range, Disposal, Gas Water Heater, Refrigerator, Washer
Laundry Upper Level
Exterior
Exterior Feature Balcony
Garage Spaces 1.0
Pool Association, Community
Utilities Available Cable Available, High Speed Internet Available, Sewer Connected, Water Connected
Amenities Available Clubhouse, Other, Pool, See Remarks, Tennis Court(s)
Roof Type Asphalt,Shingle
Porch Balcony
Garage Yes
Building
Lot Description Corner Lot, Near Public Transit, Residential Lot
Story 2
Sewer Connected
Water Connected, Public
Level or Stories Two
Structure Type Aluminum Siding,Steel Siding,Vinyl Siding,Copper Plumbing
Construction Status Existing
Schools
School District Brighton
Others
Pets Allowed Yes
HOA Name Kenrick Corp
HOA Fee Include Common Area Maintenance,Common Area Insurance,Insurance,Maintenance Structure,Reserve Fund,Sewer,Snow Removal,Trash,Water
Senior Community No
Tax ID 262000-150-130-0002-013-000-004D
Acceptable Financing Cash, Conventional, FHA, VA Loan
Listing Terms Cash, Conventional, FHA, VA Loan
Financing Cash
Special Listing Condition Standard
Pets Allowed Yes
Read Less Info
Want to know what your home might be worth? Contact us for a FREE valuation!

Our team is ready to help you sell your home for the highest possible price ASAP
Bought with Howard Hanna
GET MORE INFORMATION

Licensed Associate Real Estate Broker | License ID: 10301221928






