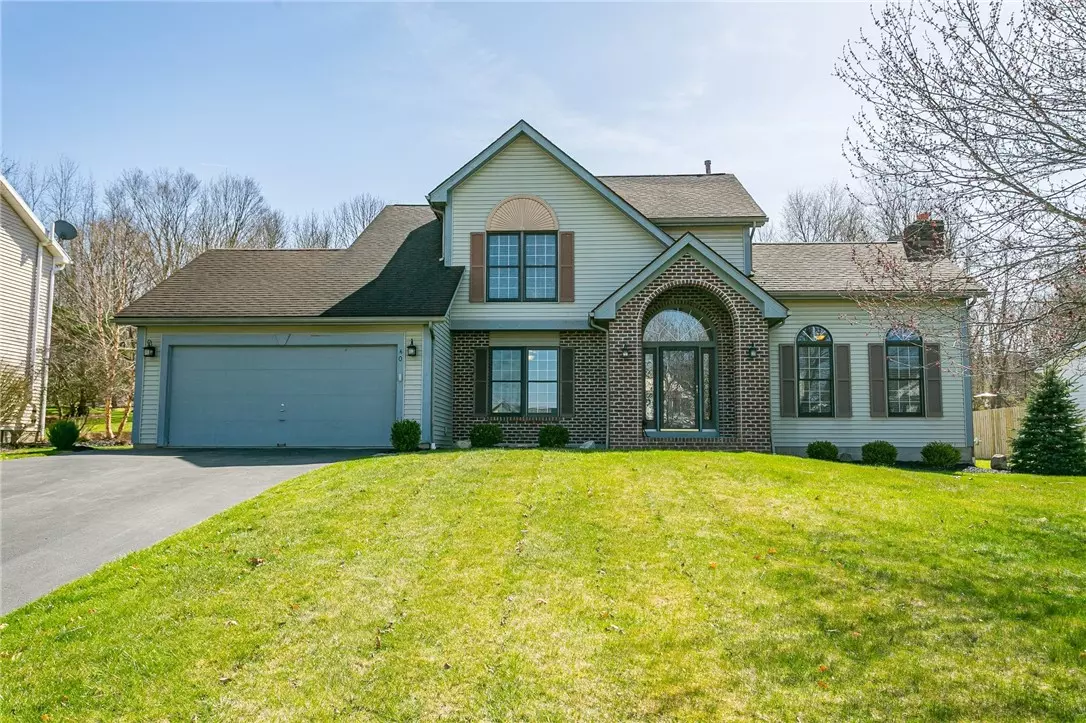$455,000
$369,900
23.0%For more information regarding the value of a property, please contact us for a free consultation.
3 Beds
3 Baths
1,705 SqFt
SOLD DATE : 05/24/2024
Key Details
Sold Price $455,000
Property Type Single Family Home
Sub Type Single Family Residence
Listing Status Sold
Purchase Type For Sale
Square Footage 1,705 sqft
Price per Sqft $266
MLS Listing ID R1530543
Sold Date 05/24/24
Style Colonial,Two Story
Bedrooms 3
Full Baths 2
Half Baths 1
Construction Status Existing
HOA Y/N No
Year Built 1995
Annual Tax Amount $8,048
Lot Size 10,890 Sqft
Acres 0.25
Lot Dimensions 80X135
Property Description
*Brand New to Market!* Don't miss this incredible opportunity to own a meticulously maintained and completely updated home in the popular Jacob's Landing neighborhood! Prime location near all amenities and mins from Victor Schools, Xpressways, Eastview Mall, parks/hikes & more! Architecturally pleasing exterior, beautifully landscaped, and super welcoming! As you enter be impressed by the 2 story foyer with skylight and tons of natural light! Cathedral ceilings with gas fireplace in the cozy family room with new hardwood floors that flow through foyer into formal dining/office space! Updated and tastefully designed eat-in kitchen with newer appliances, granite counters, and gorgeous porcelain tile throughout! 1st floor laundry, mudroom, and half bath! 2nd floor includes 3 cozy bedrooms including primary suite w/ BRAND NEW gorgeous private en-suite! New vinyl plank flooring in the lower level w/ gym/playroom/guest space and tons of storage! Step outside and you'll fall in love with park-like oasis of a yard! New trex decking, hot tub, concrete patio for grilling, firepit, & access to trails! Nothing needs to be done! Del. Negot. Mon 4/15 at 10am
Location
State NY
County Ontario
Area Victor-Village-324801
Direction Maple Ave -to- East St -to- Ellis St -to- Walling St -to Woodworth St
Rooms
Basement Full, Partially Finished, Sump Pump
Interior
Interior Features Breakfast Bar, Ceiling Fan(s), Cathedral Ceiling(s), Separate/Formal Dining Room, Entrance Foyer, Eat-in Kitchen, Separate/Formal Living Room, Granite Counters, Great Room, Pantry, Skylights, Bath in Primary Bedroom, Programmable Thermostat
Heating Gas, Forced Air
Cooling Central Air
Flooring Carpet, Hardwood, Tile, Varies, Vinyl
Fireplaces Number 1
Fireplace Yes
Window Features Skylight(s),Thermal Windows
Appliance Dryer, Dishwasher, Disposal, Gas Oven, Gas Range, Gas Water Heater, Microwave, Refrigerator, Washer
Laundry Main Level
Exterior
Exterior Feature Blacktop Driveway, Deck, Hot Tub/Spa, Patio
Garage Spaces 2.0
Utilities Available Cable Available, High Speed Internet Available, Sewer Connected, Water Connected
Roof Type Asphalt
Porch Deck, Open, Patio, Porch
Garage Yes
Building
Lot Description Residential Lot
Story 2
Foundation Block
Sewer Connected
Water Connected, Public
Architectural Style Colonial, Two Story
Level or Stories Two
Additional Building Shed(s), Storage
Structure Type Brick,Vinyl Siding,Copper Plumbing,PEX Plumbing
Construction Status Existing
Schools
School District Victor
Others
Senior Community No
Tax ID 324801-028-010-0001-001-023
Security Features Radon Mitigation System
Acceptable Financing Cash, Conventional, FHA, VA Loan
Listing Terms Cash, Conventional, FHA, VA Loan
Financing Conventional
Special Listing Condition Standard
Read Less Info
Want to know what your home might be worth? Contact us for a FREE valuation!

Our team is ready to help you sell your home for the highest possible price ASAP
Bought with Tru Agent Real Estate
GET MORE INFORMATION
Licensed Associate Real Estate Broker | License ID: 10301221928






