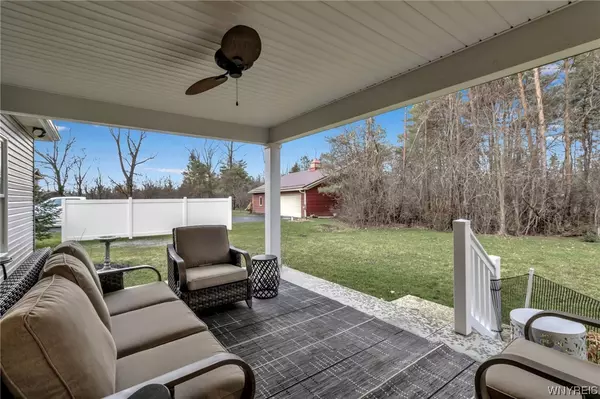$575,900
$549,900
4.7%For more information regarding the value of a property, please contact us for a free consultation.
3 Beds
2 Baths
1,897 SqFt
SOLD DATE : 05/01/2024
Key Details
Sold Price $575,900
Property Type Single Family Home
Sub Type Single Family Residence
Listing Status Sold
Purchase Type For Sale
Square Footage 1,897 sqft
Price per Sqft $303
Subdivision Town/Elma
MLS Listing ID B1523776
Sold Date 05/01/24
Style Ranch
Bedrooms 3
Full Baths 2
Construction Status Existing
HOA Y/N No
Year Built 2017
Annual Tax Amount $7,686
Lot Size 0.750 Acres
Acres 0.75
Lot Dimensions 110X265
Property Description
Welcome home to the immaculate 2017 built ranch! Walk into this open concept combo living room with cozy gas fireplace and a 77" mantle, formal dining room and gourmet kitchen. Cabinets are Kraft Maid with 2 pantries. Blanco double sink, kitchen aid appliances with open shelving. A quartz breakfast bar that is 105" long with an extra 11x10 eating area, that leads out to your covered patio. This floor plan allows for a large entertaining center. Off of the kitchen you have space to add a wet bar or office space. The home was built with a master bedroom that offers 35" wide doors for handicap accessibility. Master bedroom suite has a walk in closet as well. There is a low step walk in shower 5x4 with a grab bar and corner built-in seat. Most windows have Bali or levolor blinds. The garage is fully insulated with service door. Battery back up and garage door opener. Ecobee thermostat and central air. Come and enjoy this move in ready ranch with Elma's low taxes! Offer deadline has been set for Wednesday March 6th at 12:00PM.
Location
State NY
County Erie
Community Town/Elma
Area Elma-144200
Direction 3080 Bowen is between Clinton Street and Chairfactory road.
Rooms
Basement Full, Sump Pump
Main Level Bedrooms 3
Interior
Interior Features Breakfast Bar, Ceiling Fan(s), Cathedral Ceiling(s), Den, Separate/Formal Dining Room, Entrance Foyer, Great Room, Kitchen/Family Room Combo, Living/Dining Room, Other, Pantry, See Remarks, Sliding Glass Door(s), Solid Surface Counters, Natural Woodwork, Window Treatments, Bedroom on Main Level, Bath in Primary Bedroom, Main Level Primary, Primary Suite, Programmable Thermostat
Heating Gas, Forced Air
Cooling Central Air
Flooring Carpet, Ceramic Tile, Hardwood, Tile, Varies
Fireplaces Number 2
Fireplace Yes
Window Features Drapes,Thermal Windows
Appliance Convection Oven, Dishwasher, Exhaust Fan, Free-Standing Range, Gas Oven, Gas Range, Gas Water Heater, Microwave, Oven, Refrigerator, Range Hood
Laundry Main Level
Exterior
Exterior Feature Concrete Driveway, Fence, Patio, Private Yard, See Remarks
Garage Spaces 2.5
Fence Partial
Utilities Available Cable Available, Water Connected
Roof Type Asphalt
Handicap Access Accessible Bedroom, Accessible Kitchen, Low Cabinetry, Other, Accessible Doors
Porch Open, Patio, Porch
Garage Yes
Building
Story 1
Foundation Poured
Sewer Septic Tank
Water Connected, Public
Architectural Style Ranch
Level or Stories One
Structure Type Frame,Stone,Vinyl Siding,PEX Plumbing
Construction Status Existing
Schools
School District Iroquois
Others
Senior Community No
Tax ID 144200-137-010-0001-010-110
Acceptable Financing Cash, Conventional, FHA
Listing Terms Cash, Conventional, FHA
Financing Cash
Special Listing Condition Standard
Read Less Info
Want to know what your home might be worth? Contact us for a FREE valuation!

Our team is ready to help you sell your home for the highest possible price ASAP
Bought with No Office Affiliation
GET MORE INFORMATION

Licensed Associate Real Estate Broker | License ID: 10301221928






