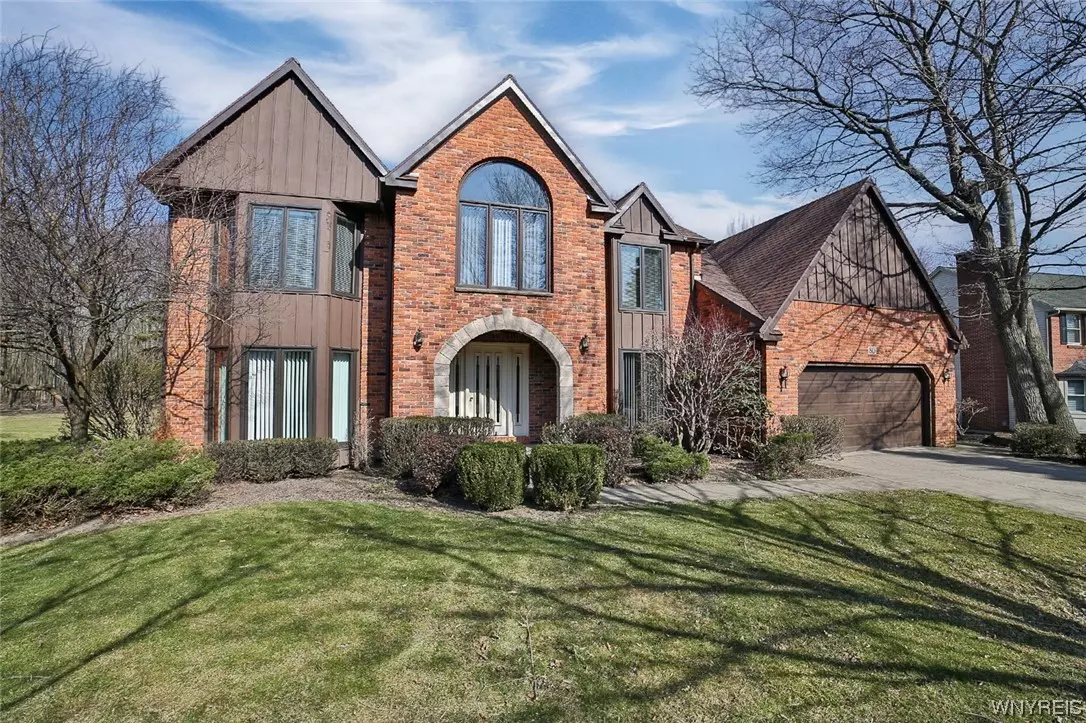$545,000
$549,900
0.9%For more information regarding the value of a property, please contact us for a free consultation.
4 Beds
3 Baths
2,811 SqFt
SOLD DATE : 05/17/2024
Key Details
Sold Price $545,000
Property Type Single Family Home
Sub Type Single Family Residence
Listing Status Sold
Purchase Type For Sale
Square Footage 2,811 sqft
Price per Sqft $193
Subdivision Independence Heights
MLS Listing ID B1523019
Sold Date 05/17/24
Style Colonial,Traditional
Bedrooms 4
Full Baths 2
Half Baths 1
Construction Status Existing
HOA Y/N No
Year Built 1988
Annual Tax Amount $11,953
Lot Size 0.499 Acres
Acres 0.4995
Lot Dimensions 94X230
Property Description
Look no further than this impeccably maintained Forbes built 4 BDRM, 2.5 BA home in highly demanded Independence Heights! An absolutely stunning front entrance with covered porch invites you in to the spacious, ceramic tiled Foyer. A wonderful Den with full wall of custom shelf built-ins makes working from home a pleasure. The LR flows into the Formal DR (w/chair rail trim) for ideal entertaining. The Kitchen offers a double oven, cooktop, pantry, spacious eating area, door to deck and an island w/ electric for additional prep or hot buffet options! The Family Room has a woodburning fireplace w/gas starter, 2 skylights and a sliding glass door to large deck. The first floor Laundry is ideal. Upstairs are 4 generously sized Bdrms. The Primary Bdrm has double closets, ensuite bath w/skylights, double sinks and jacuzzi tub. Hallway bath offers double sinks as well! Two more Bdrms have walk-in closets and another has the stunning palladium window. There are 6 panel doors & Central Air throughout. The yard, both front and back, were meticulously maintained & have NO REAR NEIGHBORS. A quiet location just waiting for you! Offers negotiated as they come in.
Location
State NY
County Erie
Community Independence Heights
Area Orchard Park-146089
Direction Jewett Holmwood or Ellicott Road to South Freeman to Independence Heights. Curley Drive is first street on the left.
Rooms
Basement Full, Sump Pump
Interior
Interior Features Ceiling Fan(s), Cathedral Ceiling(s), Den, Separate/Formal Dining Room, Eat-in Kitchen, Jetted Tub, Kitchen Island, Pantry, Sliding Glass Door(s), Skylights, Natural Woodwork, Bath in Primary Bedroom
Heating Gas, Forced Air
Cooling Central Air
Flooring Carpet, Ceramic Tile, Varies
Fireplaces Number 1
Fireplace Yes
Window Features Skylight(s)
Appliance Double Oven, Dryer, Dishwasher, Gas Cooktop, Gas Water Heater, Refrigerator, Washer
Laundry Main Level
Exterior
Exterior Feature Concrete Driveway, Deck, Private Yard, See Remarks
Garage Spaces 2.0
Utilities Available Cable Available, High Speed Internet Available, Sewer Connected, Water Connected
Roof Type Asphalt
Handicap Access Other
Porch Deck
Garage Yes
Building
Lot Description Rectangular, Residential Lot, Wooded
Story 2
Foundation Poured
Sewer Connected
Water Connected, Public
Architectural Style Colonial, Traditional
Level or Stories Two
Additional Building Shed(s), Storage
Structure Type Brick,Vinyl Siding
Construction Status Existing
Schools
Elementary Schools Ellicott Road Elementary
Middle Schools Orchard Park Middle
High Schools Orchard Park High
School District Orchard Park
Others
Senior Community No
Tax ID 146089-173-180-0004-001-000
Acceptable Financing Cash, Conventional, FHA, VA Loan
Listing Terms Cash, Conventional, FHA, VA Loan
Financing Conventional
Special Listing Condition Estate
Read Less Info
Want to know what your home might be worth? Contact us for a FREE valuation!

Our team is ready to help you sell your home for the highest possible price ASAP
Bought with Keller Williams Realty Lancaster
GET MORE INFORMATION

Licensed Associate Real Estate Broker | License ID: 10301221928






