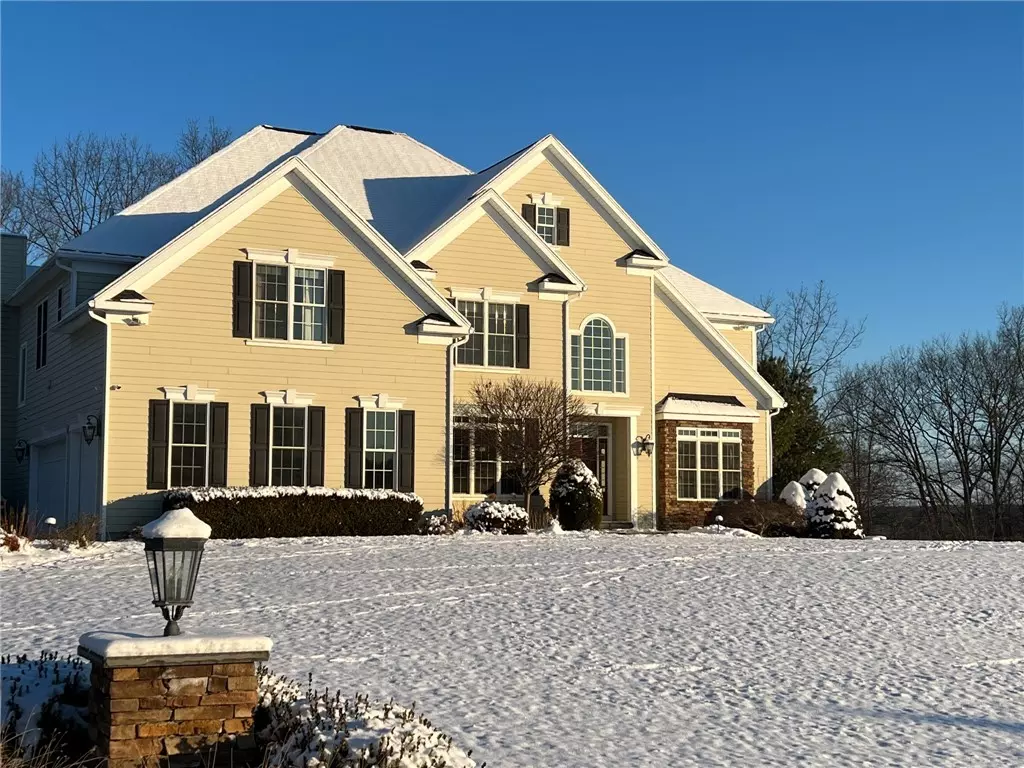$1,092,960
$1,199,000
8.8%For more information regarding the value of a property, please contact us for a free consultation.
4 Beds
5 Baths
4,602 SqFt
SOLD DATE : 05/23/2024
Key Details
Sold Price $1,092,960
Property Type Single Family Home
Sub Type Single Family Residence
Listing Status Sold
Purchase Type For Sale
Square Footage 4,602 sqft
Price per Sqft $237
MLS Listing ID R1497174
Sold Date 05/23/24
Style Contemporary
Bedrooms 4
Full Baths 4
Half Baths 1
Construction Status Existing
HOA Y/N No
Year Built 2007
Annual Tax Amount $38,005
Lot Size 2.000 Acres
Acres 2.0
Lot Dimensions 179X388
Property Description
Luxury is a lifestyle! Welcome to your dream home! Nestled in a tranquil, new neighborhood, this exquisite 4+-bedroom, 4+ bathroom residence offers the perfect blend of sophistication, comfort, and entertainment. The gourmet kitchen boasts top-of-the-line appliances, granite countertops, radiant-heat floor, and a center island, making it ideal for culinary enthusiasts. The living room, with its cozy fireplace and cathedral ceilings, is perfect for gatherings and offers stunning views of the outdoor oasis. Your outdoor paradise awaits with an expansive entertainment space, complete with an outdoor kitchen and dining area. The heated pool provides spring-through-fall enjoyment, while the brand new top-of-the-line hot tub offers relaxation under the stars. Upstairs, four generous bedrooms, including a primary suite, offer comfort and privacy for the whole family. The primary suite is a retreat in itself, featuring a spa-like bathroom with a soaking tub, dual vanities, and two full walk-in closets, completely remodeled with California Closet cabinetry and custom lighting. A bonus bedroom and full bathroom are found in the basement along with a wonderful family room and a craft room.
Location
State NY
County Tompkins
Area Lansing-503289
Direction Warren Road North to Tigerlily, take a left. House is quarter of a mile down, on the right. Look for the sign.
Rooms
Basement Full, Finished
Interior
Interior Features Ceiling Fan(s), Cathedral Ceiling(s), Den, Entrance Foyer, Eat-in Kitchen, Separate/Formal Living Room, Granite Counters, Home Office, Hot Tub/Spa, Jetted Tub, Kitchen Island, Other, See Remarks, Bath in Primary Bedroom
Heating Gas, Other, See Remarks, Zoned, Baseboard, Forced Air, Hot Water, Radiant
Cooling Other, See Remarks, Zoned, Central Air
Flooring Carpet, Ceramic Tile, Hardwood, Marble, Varies
Fireplaces Number 2
Fireplace Yes
Appliance Double Oven, Dryer, Dishwasher, Exhaust Fan, Gas Cooktop, Disposal, Gas Water Heater, Microwave, Refrigerator, Range Hood, Wine Cooler, Washer
Laundry Upper Level
Exterior
Exterior Feature Blacktop Driveway, Barbecue, Fully Fenced, Hot Tub/Spa, Pool, Patio
Garage Spaces 2.0
Fence Full
Pool In Ground
Utilities Available High Speed Internet Available, Water Connected
Roof Type Asphalt,Shingle
Porch Patio
Garage Yes
Building
Lot Description Other, Rectangular, See Remarks
Story 2
Foundation Poured
Sewer Septic Tank
Water Connected, Public
Architectural Style Contemporary
Level or Stories Two
Additional Building Pool House, Shed(s), Storage
Structure Type Composite Siding,Vinyl Siding
Construction Status Existing
Schools
Elementary Schools Raymond C Buckley Elementary
Middle Schools Lansing Middle
High Schools Lansing High
School District Lansing
Others
Senior Community No
Tax ID 503289 41.-2-42
Acceptable Financing Cash, Conventional, FHA, VA Loan
Listing Terms Cash, Conventional, FHA, VA Loan
Financing Conventional
Special Listing Condition Standard
Read Less Info
Want to know what your home might be worth? Contact us for a FREE valuation!

Our team is ready to help you sell your home for the highest possible price ASAP
Bought with Howard Hanna S Tier Inc
GET MORE INFORMATION

Licensed Associate Real Estate Broker | License ID: 10301221928






