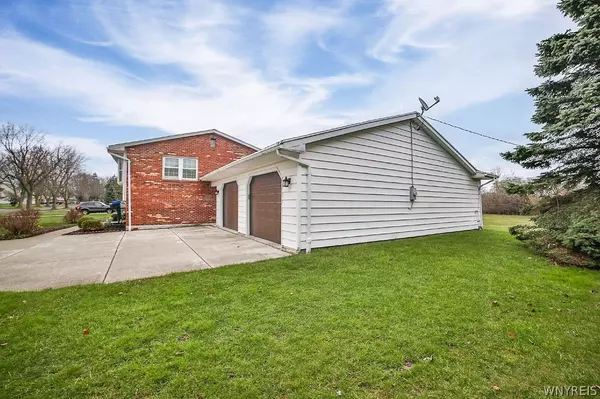$341,500
$310,000
10.2%For more information regarding the value of a property, please contact us for a free consultation.
3 Beds
3 Baths
1,786 SqFt
SOLD DATE : 05/24/2024
Key Details
Sold Price $341,500
Property Type Single Family Home
Sub Type Single Family Residence
Listing Status Sold
Purchase Type For Sale
Square Footage 1,786 sqft
Price per Sqft $191
MLS Listing ID B1529282
Sold Date 05/24/24
Style Raised Ranch,Two Story
Bedrooms 3
Full Baths 2
Half Baths 1
Construction Status Existing
HOA Y/N No
Year Built 1978
Annual Tax Amount $5,807
Lot Size 0.430 Acres
Acres 0.43
Lot Dimensions 100X186
Property Description
Welcome to this lovely home on a quiet street in the highly sought after Williamsville school district. Great kitchen with white cabinetry, pantry includes all appliances. The dining/family room area is bright and airy & offers lots of space to entertain with french doors leading to spacious deck which overlooks beautiful oversized private yard. On the main level you will find 3 good size bedrooms w/ample closets & 2 full baths. Continue your entertaining in your lower level which offers a beautiful family room with gas fireplace, wet bar & 1/2 bath. A huge florida room completes your lower level. Your laundry room with utility sink includes new washer & dryer & a heat recovery system that circulates fresh air 24/7. Newer windows throughout, HWT & Furnace 2019 & a generac transfer switch connection for portable generator. This is the perfect opportunity to bring your personal touches & make this home your own. **Offers will be reviewed as they come in with the sellers discretion to set a deadline**
Location
State NY
County Erie
Area Amherst-142289
Direction Main St. to Oakwood Dr. or Wehrle Dr. to Oakwood Dr.
Rooms
Basement Full, Finished, Sump Pump
Main Level Bedrooms 3
Interior
Interior Features Wet Bar, Ceiling Fan(s), Dining Area, Separate/Formal Dining Room, Entrance Foyer, Eat-in Kitchen, Separate/Formal Living Room, Pantry, Window Treatments, Air Filtration, Bedroom on Main Level, Main Level Primary
Heating Gas, Forced Air
Cooling Central Air
Flooring Carpet, Laminate, Tile, Varies
Fireplaces Number 1
Fireplace Yes
Window Features Drapes
Appliance Dryer, Gas Oven, Gas Range, Gas Water Heater, Microwave, Refrigerator, Washer
Laundry In Basement
Exterior
Exterior Feature Concrete Driveway, Deck
Garage Spaces 2.5
Utilities Available Cable Available, Sewer Connected, Water Connected
Roof Type Asphalt
Porch Deck
Garage Yes
Building
Lot Description Rectangular, Residential Lot
Story 2
Foundation Poured
Sewer Connected
Water Connected, Public
Architectural Style Raised Ranch, Two Story
Level or Stories Two
Structure Type Brick,Vinyl Siding,Copper Plumbing
Construction Status Existing
Schools
Elementary Schools Forest Elementary
Middle Schools Mill Middle
High Schools Williamsville South High
School District Williamsville
Others
Senior Community No
Tax ID 142289-081-120-0004-005-100
Acceptable Financing Cash, Conventional, FHA, VA Loan
Listing Terms Cash, Conventional, FHA, VA Loan
Financing Conventional
Special Listing Condition Standard
Read Less Info
Want to know what your home might be worth? Contact us for a FREE valuation!

Our team is ready to help you sell your home for the highest possible price ASAP
Bought with Howard Hanna WNY Inc.
GET MORE INFORMATION

Licensed Associate Real Estate Broker | License ID: 10301221928






