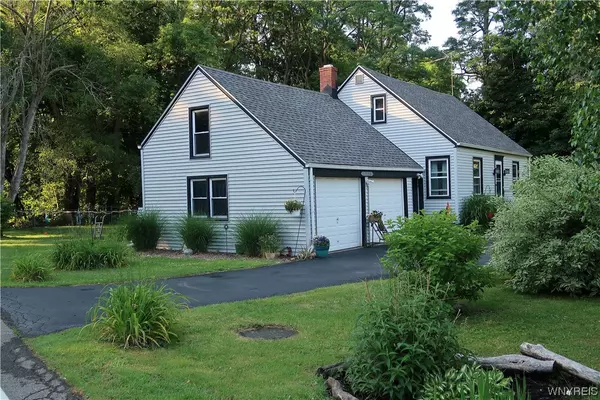$219,000
$218,000
0.5%For more information regarding the value of a property, please contact us for a free consultation.
4 Beds
2 Baths
1,470 SqFt
SOLD DATE : 05/13/2024
Key Details
Sold Price $219,000
Property Type Single Family Home
Sub Type Single Family Residence
Listing Status Sold
Purchase Type For Sale
Square Footage 1,470 sqft
Price per Sqft $148
Subdivision Holland Land Company'S Su
MLS Listing ID B1523760
Sold Date 05/13/24
Style Cape Cod
Bedrooms 4
Full Baths 2
Construction Status Existing
HOA Y/N No
Year Built 1943
Annual Tax Amount $4,682
Lot Size 0.860 Acres
Acres 0.86
Lot Dimensions 174X175
Property Description
This beautiful Cape Cod style home has so much to offer. Situated on almost an acre of land and features a fenced-in area for your pets, an above-ground pool, a round-about driveway, and picturesque perennial garden beds scattered around the property. Two bedrooms on the first floor. One bedroom is currently being used as an office and features hardwood floors and french doors leading out to the cobblestgone patio and private backyard. New carpet and fresh paint! Second floor hosts two large bedrooms: knotty pine adorns the primary bedroom and full bathroom with ceramic tile and stand up shower. The second bedroom upstairs has a fresh coat of paint, and built in storage and large closet. The two car garage, full basement and shed gives plenty of space for all your storage needs. Conveniently located and only 20 minutes to downtown Buffalo.
Location
State NY
County Erie
Community Holland Land Company'S Su
Area Evans-144489
Direction South on Rt 5, left on S. Creek.
Rooms
Basement Full, Sump Pump
Main Level Bedrooms 2
Interior
Interior Features Breakfast Bar, Eat-in Kitchen, Other, See Remarks, Natural Woodwork, Bedroom on Main Level, Bath in Primary Bedroom
Heating Gas, Forced Air
Flooring Hardwood, Varies
Fireplace No
Appliance Gas Oven, Gas Range, Gas Water Heater, Refrigerator
Laundry In Basement
Exterior
Exterior Feature Blacktop Driveway, Fence, Pool, Patio
Garage Spaces 2.0
Fence Partial
Pool Above Ground
Utilities Available High Speed Internet Available, Sewer Connected, Water Connected
Waterfront No
Roof Type Asphalt
Porch Patio
Parking Type Attached
Garage Yes
Building
Lot Description Residential Lot
Foundation Block
Sewer Connected
Water Connected, Public
Architectural Style Cape Cod
Additional Building Shed(s), Storage
Structure Type Vinyl Siding,Copper Plumbing
Construction Status Existing
Schools
School District Lake Shore (Evans-Brant)
Others
Tax ID 144489-193-000-0002-009-000
Acceptable Financing Cash, Conventional, FHA, USDA Loan, VA Loan
Listing Terms Cash, Conventional, FHA, USDA Loan, VA Loan
Financing Cash
Special Listing Condition Standard
Read Less Info
Want to know what your home might be worth? Contact us for a FREE valuation!

Our team is ready to help you sell your home for the highest possible price ASAP
Bought with HUNT Real Estate Corporation
GET MORE INFORMATION

Licensed Associate Real Estate Broker | License ID: 10301221928






