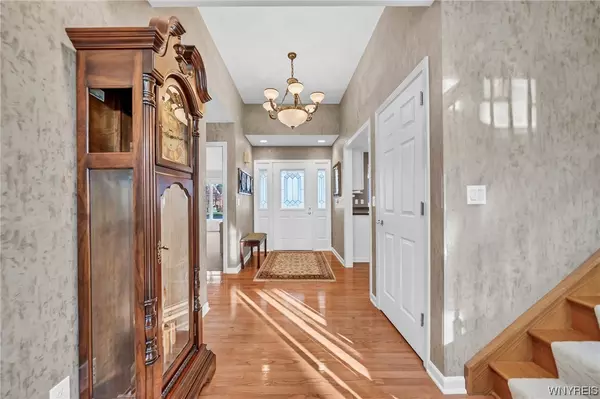$570,000
$538,900
5.8%For more information regarding the value of a property, please contact us for a free consultation.
3 Beds
3 Baths
2,445 SqFt
SOLD DATE : 05/09/2024
Key Details
Sold Price $570,000
Property Type Single Family Home
Sub Type Single Family Residence
Listing Status Sold
Purchase Type For Sale
Square Footage 2,445 sqft
Price per Sqft $233
Subdivision Gatehouse
MLS Listing ID B1523570
Sold Date 05/09/24
Style Colonial,Ranch,Two Story,Traditional
Bedrooms 3
Full Baths 2
Half Baths 1
Construction Status Existing
HOA Fees $100/mo
HOA Y/N No
Year Built 1998
Annual Tax Amount $9,549
Lot Size 0.380 Acres
Acres 0.38
Lot Dimensions 70X194
Property Description
47 Gatehouse is a Private Road with 6 single family homes on a cul-de-sac. The covered front porch is perfect for enjoying the outdoors and relaxing. The foyer leads to a 2 story great room with a gas fireplace flanked by windows. The kitchen includes plenty of cupboards and a granite center island. It comes fully applianced with a double oven that was just installed in Feb. Offers due by Wednesday March 6th at 5pm.
There is a 12x11 dining area is adjacent to a beautiful 4 season room/den with French doors. Built with a first floor primary suite, primary bath and a huge walk in closet. 2 additional bedrooms and a full bath are located on the second floor. The 11x8 room on the second floor is another walk in closet. This home comes with a "Trex" Deck, standby generator, sprinkler system, Alarm and central vac. The basement has 8ft high walls for future finishing. Home was built by "Zubin" homes. A custom builder in WNY. Easy to show.
Location
State NY
County Erie
Community Gatehouse
Area Amherst-142289
Direction Klein to Paradise to left on Gatehouse Lane or Casey to Paradise to right on Gatehouse (before Quail Hollow.
Rooms
Basement Full, Sump Pump
Main Level Bedrooms 1
Interior
Interior Features Ceiling Fan(s), Central Vacuum, Den, Separate/Formal Dining Room, Entrance Foyer, Eat-in Kitchen, Separate/Formal Living Room, Granite Counters, Great Room, Jetted Tub, Kitchen Island, Pantry, Sliding Glass Door(s), Solid Surface Counters, Skylights, Window Treatments, Bedroom on Main Level, Bath in Primary Bedroom, Main Level Primary, Primary Suite, Programmable Thermostat
Heating Gas, Forced Air
Cooling Central Air
Flooring Carpet, Ceramic Tile, Hardwood, Varies
Fireplaces Number 1
Equipment Generator
Fireplace Yes
Window Features Drapes,Skylight(s),Storm Window(s),Wood Frames
Appliance Double Oven, Dryer, Dishwasher, Exhaust Fan, Gas Cooktop, Disposal, Gas Water Heater, Microwave, Refrigerator, Range Hood, Trash Compactor
Laundry Main Level
Exterior
Exterior Feature Concrete Driveway, Deck, Sprinkler/Irrigation
Garage Spaces 2.0
Utilities Available Cable Available, High Speed Internet Available, Sewer Connected, Water Connected
Amenities Available Other, See Remarks
Roof Type Asphalt
Handicap Access Accessible Bedroom, Low Threshold Shower
Porch Deck, Open, Porch
Garage Yes
Building
Lot Description Cul-De-Sac, Residential Lot, Secluded
Story 2
Foundation Poured
Sewer Connected
Water Connected, Public
Architectural Style Colonial, Ranch, Two Story, Traditional
Level or Stories Two
Structure Type Brick,Vinyl Siding,Copper Plumbing
Construction Status Existing
Schools
School District Williamsville
Others
Tax ID 142289-042-160-0002-007-000
Security Features Security System Leased
Acceptable Financing Cash, Conventional
Listing Terms Cash, Conventional
Financing Conventional
Special Listing Condition Standard
Read Less Info
Want to know what your home might be worth? Contact us for a FREE valuation!

Our team is ready to help you sell your home for the highest possible price ASAP
Bought with Howard Hanna WNY Inc.
GET MORE INFORMATION

Licensed Associate Real Estate Broker | License ID: 10301221928






