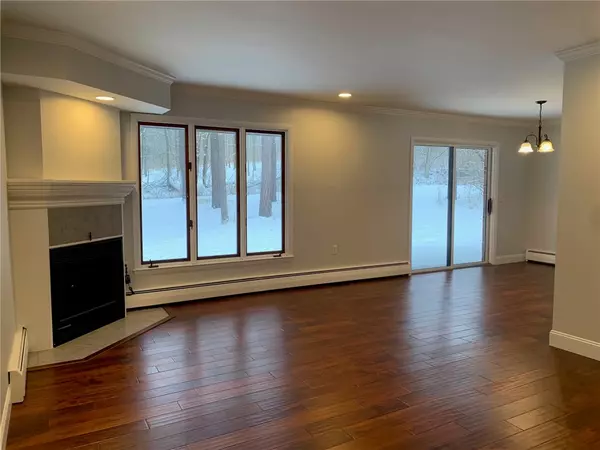$235,000
$249,900
6.0%For more information regarding the value of a property, please contact us for a free consultation.
3 Beds
3 Baths
1,480 SqFt
SOLD DATE : 05/17/2024
Key Details
Sold Price $235,000
Property Type Single Family Home
Sub Type Single Family Residence
Listing Status Sold
Purchase Type For Sale
Square Footage 1,480 sqft
Price per Sqft $158
MLS Listing ID R1515971
Sold Date 05/17/24
Style Split-Level
Bedrooms 3
Full Baths 3
Construction Status Existing
HOA Y/N No
Year Built 1967
Annual Tax Amount $3,033
Lot Size 2.980 Acres
Acres 2.98
Lot Dimensions 544X445
Property Description
MOVE RIGHT IN.. to this cozy renovated Tri level home. 1480 sq. ft above grade and 800 sq. ft finished in walk out lower level. Open entry looks into the Living rm with large window overlooking back yard; wooded lot. Formal dining rm off the living room, with sliding door to back deck, and door into the kitchen. Kitchen has been updated with granite and butcher block counters. Appliances include Gas stove, refrigerator, wine refrigerator, and dishwasher, microwave. Nice area in front of the large kitchen window is perfect for a small table to enjoy your morning coffee. Attached garage enters into the kitchen. Upstairs you will find 3 bedrooms. The front bedroom has a large walk in closet, middle bedroom with closet, and primary suite with full bath with tub/shower. There is also another full bath in the hallway with tub/shower. Bedrooms all have hardwood floors. Downstairs there is a spacious family rm with walk out to back yard. Utility rm with stackable washer and dryer. Small bath will shower, and a spacious office area or potential for a 4th bedroom with large closet.
Conveniently located just outside the Village. Wooded lot gives plenty of privacy from the road.
Location
State NY
County Allegany
Area Alfred-022089
Direction From Main Street Alfred, turn onto Church Street. Church Street turns into West University Street, Turn right onto Moland Rd, property will be on the left, shared driveway entry with Methodist Church
Rooms
Basement Finished, Partial
Interior
Interior Features Breakfast Bar, Den, Separate/Formal Dining Room, Entrance Foyer, Eat-in Kitchen, Separate/Formal Living Room, Sliding Glass Door(s), Bath in Primary Bedroom
Heating Gas, Baseboard, Hot Water
Flooring Hardwood, Laminate, Varies
Fireplaces Number 1
Fireplace Yes
Appliance Dishwasher, Free-Standing Range, Gas Oven, Gas Range, Gas Water Heater, Microwave, Oven, Refrigerator, Wine Cooler
Laundry In Basement
Exterior
Exterior Feature Deck, Gravel Driveway
Garage Spaces 2.0
Utilities Available Cable Available, High Speed Internet Available
Waterfront Description River Access,Stream
Roof Type Asphalt,Shingle
Handicap Access Accessible Doors
Porch Deck, Open, Porch
Garage Yes
Building
Lot Description Irregular Lot, Near Public Transit, Wooded
Story 3
Foundation Block
Sewer Septic Tank
Water Well
Architectural Style Split-Level
Structure Type Brick,Wood Siding,Copper Plumbing,PEX Plumbing
Construction Status Existing
Schools
Elementary Schools Alfred-Almond Elementary
High Schools Alfred-Almond Junior-Senior High
School District Alfred-Almond
Others
Tax ID 022089-164-000-0001-002.2
Acceptable Financing Cash, Conventional
Listing Terms Cash, Conventional
Financing Conventional
Special Listing Condition Standard
Read Less Info
Want to know what your home might be worth? Contact us for a FREE valuation!

Our team is ready to help you sell your home for the highest possible price ASAP
Bought with ERA Team VP
GET MORE INFORMATION

Licensed Associate Real Estate Broker | License ID: 10301221928






