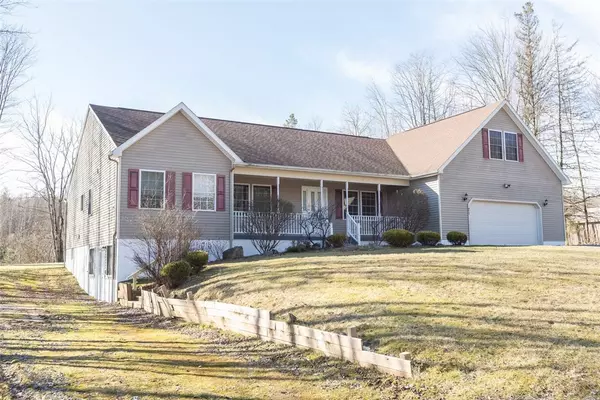$405,000
$375,000
8.0%For more information regarding the value of a property, please contact us for a free consultation.
4 Beds
3 Baths
2,502 SqFt
SOLD DATE : 05/01/2024
Key Details
Sold Price $405,000
Property Type Single Family Home
Sub Type Single Family Residence
Listing Status Sold
Purchase Type For Sale
Square Footage 2,502 sqft
Price per Sqft $161
Subdivision Pine View Estates
MLS Listing ID R1520237
Sold Date 05/01/24
Style Ranch
Bedrooms 4
Full Baths 2
Half Baths 1
Construction Status Existing
HOA Y/N No
Year Built 2007
Annual Tax Amount $9,068
Lot Size 0.707 Acres
Acres 0.7072
Lot Dimensions 150X205
Property Description
Look no further for that perfect move in ready easy living ranch home. This spectacular property has been fully updated and you need to do nothing but move in and enjoy. Gleaming hardwood floors, ceramic tiled kitchen and bathrooms, large bedrooms with loads of closet space. Full basement is spacious and can store everything year round. New kitchen and bath upgrades, this is a better value than any new build and you can move in right away,
Location
State NY
County Oswego
Community Pine View Estates
Area Hastings-353289
Direction Route 11N from Route 49, left on Phinney
Rooms
Basement Full
Main Level Bedrooms 4
Interior
Interior Features Cathedral Ceiling(s), Entrance Foyer, Eat-in Kitchen, Separate/Formal Living Room, Sliding Glass Door(s), Bath in Primary Bedroom
Heating Gas, Forced Air
Flooring Carpet, Ceramic Tile, Varies
Fireplace No
Appliance Electric Oven, Electric Range, Gas Water Heater, Microwave, Refrigerator
Laundry Main Level
Exterior
Exterior Feature Gravel Driveway
Garage Spaces 2.0
Porch Open, Porch
Garage Yes
Building
Lot Description Residential Lot
Story 1
Foundation Block
Sewer Septic Tank
Water Well
Architectural Style Ranch
Level or Stories One
Structure Type Vinyl Siding
Construction Status Existing
Schools
School District Central Square
Others
Tax ID 353289-259-000-0007-030-070-0000
Acceptable Financing Cash, Conventional, FHA, Rehab Financing, USDA Loan, VA Loan
Listing Terms Cash, Conventional, FHA, Rehab Financing, USDA Loan, VA Loan
Financing Cash
Special Listing Condition Real Estate Owned
Read Less Info
Want to know what your home might be worth? Contact us for a FREE valuation!

Our team is ready to help you sell your home for the highest possible price ASAP
Bought with Garth E Coviello
GET MORE INFORMATION

Licensed Associate Real Estate Broker | License ID: 10301221928






