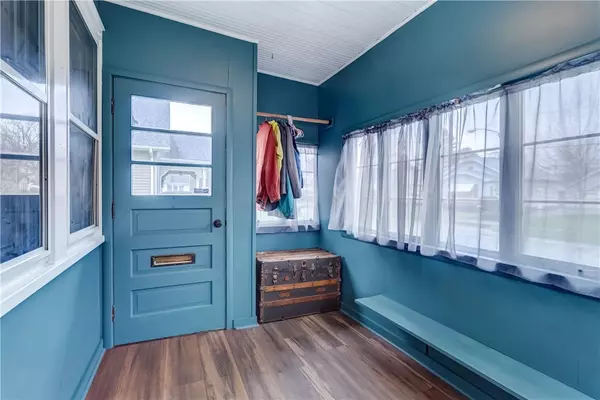$190,000
$134,900
40.8%For more information regarding the value of a property, please contact us for a free consultation.
2 Beds
1 Bath
720 SqFt
SOLD DATE : 05/17/2024
Key Details
Sold Price $190,000
Property Type Single Family Home
Sub Type Single Family Residence
Listing Status Sold
Purchase Type For Sale
Square Footage 720 sqft
Price per Sqft $263
Subdivision Brookridge
MLS Listing ID R1528970
Sold Date 05/17/24
Style Cape Cod,Ranch
Bedrooms 2
Full Baths 1
Construction Status Existing
HOA Y/N No
Year Built 1927
Annual Tax Amount $4,298
Lot Size 5,876 Sqft
Acres 0.1349
Lot Dimensions 50X117
Property Description
This home lives large! This charming home with open floor plan is located on quiet dead end street. Enclosed porch with waterproof vinyl planking makes a fabulous mudroom entry. Living room opens up into the rest of the home. Original hardwood floors, wood trim and wood panel doors preserve the character of the home. Dining room with table space for a quiet dinner or hosting game night. Updated kitchen with loads of cabinet space and crisp tile backsplash and wall accents. Updated bath showcases the original black and white tile floor. Both bedrooms are great spaces to rest and recharge. Tons of storage space in the walk up attic and full basement. Detached garage is the place for your car or other gear. Fully fenced back yard provides a private spot to entertain, relax around the fire pit, or enjoy gardening. New tear off roof in 2022. Conveniently located near shopping, schools, parks. No negotiations until after 1:00pm on Wednesday, April 10th. Make this well cared for and wonderfully updated home your own!
Location
State NY
County Monroe
Community Brookridge
Area Greece-262800
Direction From 390, take Vintage Lane exit and head east, turn south on Lone Oak Avenue. House will be on the left. From Dewey Avenue, turn west on Wildwood Dr, turn north on Lone Oak Avenue. House will be on the right.
Rooms
Basement Full
Main Level Bedrooms 2
Interior
Interior Features Separate/Formal Dining Room, Separate/Formal Living Room, Sliding Glass Door(s), Natural Woodwork, Bedroom on Main Level, Main Level Primary, Programmable Thermostat
Heating Gas, Forced Air
Cooling Central Air
Flooring Hardwood, Luxury Vinyl, Tile, Varies
Fireplace No
Window Features Thermal Windows
Appliance Dryer, Dishwasher, Gas Oven, Gas Range, Gas Water Heater, Refrigerator, Washer
Laundry In Basement
Exterior
Exterior Feature Blacktop Driveway, Fully Fenced, Patio
Garage Spaces 1.0
Fence Full
Utilities Available Cable Available, Sewer Connected, Water Connected
Roof Type Asphalt,Shingle
Porch Enclosed, Patio, Porch
Garage Yes
Building
Lot Description Rectangular, Residential Lot
Foundation Block
Sewer Connected
Water Connected, Public
Architectural Style Cape Cod, Ranch
Structure Type Aluminum Siding,Steel Siding,Copper Plumbing
Construction Status Existing
Schools
Elementary Schools Longridge
Middle Schools Olympia School
High Schools Olympia High School
School District Greece
Others
Tax ID 262800-060-710-0004-020-000
Acceptable Financing Cash, Conventional, FHA, VA Loan
Listing Terms Cash, Conventional, FHA, VA Loan
Financing Conventional
Special Listing Condition Standard
Read Less Info
Want to know what your home might be worth? Contact us for a FREE valuation!

Our team is ready to help you sell your home for the highest possible price ASAP
Bought with Revolution Real Estate
GET MORE INFORMATION

Licensed Associate Real Estate Broker | License ID: 10301221928






