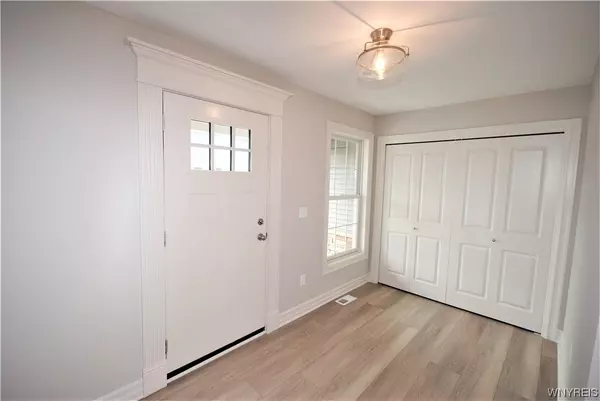$505,900
$505,900
For more information regarding the value of a property, please contact us for a free consultation.
3 Beds
3 Baths
2,421 SqFt
SOLD DATE : 05/17/2024
Key Details
Sold Price $505,900
Property Type Townhouse
Sub Type Townhouse
Listing Status Sold
Purchase Type For Sale
Square Footage 2,421 sqft
Price per Sqft $208
Subdivision Essex Woods
MLS Listing ID B1516395
Sold Date 05/17/24
Bedrooms 3
Full Baths 2
Half Baths 1
Construction Status New Build
HOA Fees $225/mo
HOA Y/N No
Year Built 2024
Annual Tax Amount $8,314
Property Description
Quality built Essex Home! Construction complete – now MOVE-IN READY! This Arlington II patio home plan offers 2,510 sq.ft. of comfortable, open floor plan living space in an incredible Amherst location off Sweet Home Road. 3-bedrooms (first-floor primary suite), 2.5 baths, spacious loft on the 2nd floor, full basement, and a 2-car attached garage. The stunning kitchen features stylish shaker-style cabinets, quartz countertops, stainless steel appliances, island with breakfast bar, and a pantry. Open dining room leads to the great room with vaulted ceiling and a gas fireplace. The first-floor primary suite features a large walk-in closet and a private bathroom with tile shower and dual sink vanity, while an additional 2-bedrooms on the second floor each include spacious walk-in-closets, and convenient access to the main bathroom. Enjoy the outdoors on the secluded rear patio. You will love picturesque, serene pond views along with rear yard privacy. The attractive town amenities include scenic bike path, kayaking in Ellicott Creek, parks, UB events, and close proximity to shopping and local restaurants. HOA conveniences, Condo Status offering reduced taxes, New Home Warranty & more!
Location
State NY
County Erie
Community Essex Woods
Area Amherst-142289
Direction Sweet Home Rd to Essex Woods Lane
Rooms
Basement Full, Sump Pump
Main Level Bedrooms 1
Interior
Interior Features Separate/Formal Dining Room, Entrance Foyer, Kitchen Island, Quartz Counters, Main Level Primary, Primary Suite
Heating Gas, Forced Air, Hot Water
Cooling Central Air
Flooring Carpet, Ceramic Tile, Luxury Vinyl, Varies
Fireplaces Number 1
Fireplace Yes
Appliance Dishwasher, Electric Water Heater, Disposal, Gas Oven, Gas Range, Microwave, Refrigerator
Laundry Main Level
Exterior
Garage Spaces 2.0
Utilities Available Sewer Connected, Water Connected
Roof Type Asphalt
Garage Yes
Building
Lot Description Other, See Remarks
Story 2
Sewer Connected
Water Connected, Public
Level or Stories Two
Structure Type Shake Siding,Stone,Vinyl Siding
New Construction true
Construction Status New Build
Schools
Elementary Schools Heritage Heights Elementary
Middle Schools Sweet Home Middle
High Schools Sweet Home Senior High
School District Sweet Home
Others
Pets Allowed No
HOA Name Fairwood Managment
HOA Fee Include Common Area Maintenance,Other,Sewer,Snow Removal,See Remarks,Trash,Water
Tax ID 142289-040-120-0001-014-000-13B
Acceptable Financing Cash, Conventional
Listing Terms Cash, Conventional
Financing Conventional
Special Listing Condition Standard
Pets Allowed No
Read Less Info
Want to know what your home might be worth? Contact us for a FREE valuation!

Our team is ready to help you sell your home for the highest possible price ASAP
Bought with Keller Williams Realty WNY
GET MORE INFORMATION

Licensed Associate Real Estate Broker | License ID: 10301221928






