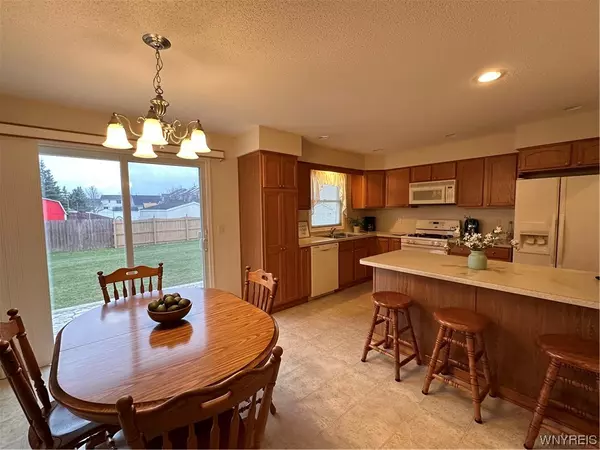$390,000
$389,900
For more information regarding the value of a property, please contact us for a free consultation.
3 Beds
2 Baths
1,396 SqFt
SOLD DATE : 05/16/2024
Key Details
Sold Price $390,000
Property Type Single Family Home
Sub Type Single Family Residence
Listing Status Sold
Purchase Type For Sale
Square Footage 1,396 sqft
Price per Sqft $279
Subdivision Buffalo Crk Reservation
MLS Listing ID B1521704
Sold Date 05/16/24
Style Ranch
Bedrooms 3
Full Baths 2
Construction Status Existing
HOA Y/N No
Year Built 2004
Annual Tax Amount $7,454
Lot Size 9,583 Sqft
Acres 0.22
Lot Dimensions 75X130
Property Description
Sought after Ranch home in desirable Summerfield Farms. This home has had only one owner & pride of ownership is evident in every room. There are 3 bdrms & 2 full baths. The fully applianced kitchen has a convenient island breakfast bar. Sliding doors in the dinette lead to a huge backyard w/ stamped concrete patio and a storage shed and the yard is fenced on 3 sides. In an open floor plan the living room is welcoming from the front door entry and looks into the spacious eat-in kitchen. The owner's suite is on the opposite side of the house from the secondary bedrooms and main bath. Enjoy the closet space in the main bedroom with a walk-in closet and double closet with bypass doors. There is also a private bathroom with a sparkling tub shower. Enjoy C/A for the hot summer months and the 30 year architectural roof is only 6 months old. An 8'0 ceiling height in the basement invites you to add a rec room and more living space if needed. The laundry is in the basement, however the pipes can be extended from the basement to the main floor in the back hall closet (currently used as a pantry) behind the vent. Welcome home to 15 Ashwood Ct. Offers will be reviewed as received!
Location
State NY
County Erie
Community Buffalo Crk Reservation
Area Lancaster-145289
Direction Located in Lancaster's Summerfield Farms. Heading east on William Street to first Avian Way to left on Ashwood. Or Bowen Road to Summerfield Farms turn left on Apple Blossom and right on Ashwood Ct.
Rooms
Basement Full, Sump Pump
Main Level Bedrooms 3
Interior
Interior Features Ceiling Fan(s), Entrance Foyer, Eat-in Kitchen, Separate/Formal Living Room, Pantry, Natural Woodwork, Window Treatments, Bedroom on Main Level, Bath in Primary Bedroom, Main Level Primary, Primary Suite, Programmable Thermostat
Heating Gas, Forced Air
Cooling Central Air
Flooring Carpet, Hardwood, Varies, Vinyl
Fireplace No
Window Features Drapes
Appliance Dishwasher, Gas Oven, Gas Range, Gas Water Heater, Microwave, Refrigerator
Laundry In Basement, Main Level
Exterior
Exterior Feature Concrete Driveway, Fence, Patio
Garage Spaces 2.0
Fence Partial
Utilities Available High Speed Internet Available, Sewer Connected, Water Connected
Roof Type Asphalt
Porch Open, Patio, Porch
Garage Yes
Building
Lot Description Rectangular, Residential Lot
Story 1
Foundation Poured
Sewer Connected
Water Connected, Public
Architectural Style Ranch
Level or Stories One
Structure Type Brick,Copper Plumbing
Construction Status Existing
Schools
High Schools Lancaster High
School District Lancaster
Others
Tax ID 145289-116-190-0001-029-000
Acceptable Financing Cash, Conventional
Listing Terms Cash, Conventional
Financing Conventional
Special Listing Condition Standard
Read Less Info
Want to know what your home might be worth? Contact us for a FREE valuation!

Our team is ready to help you sell your home for the highest possible price ASAP
Bought with WNY Metro Roberts Realty
GET MORE INFORMATION

Licensed Associate Real Estate Broker | License ID: 10301221928






