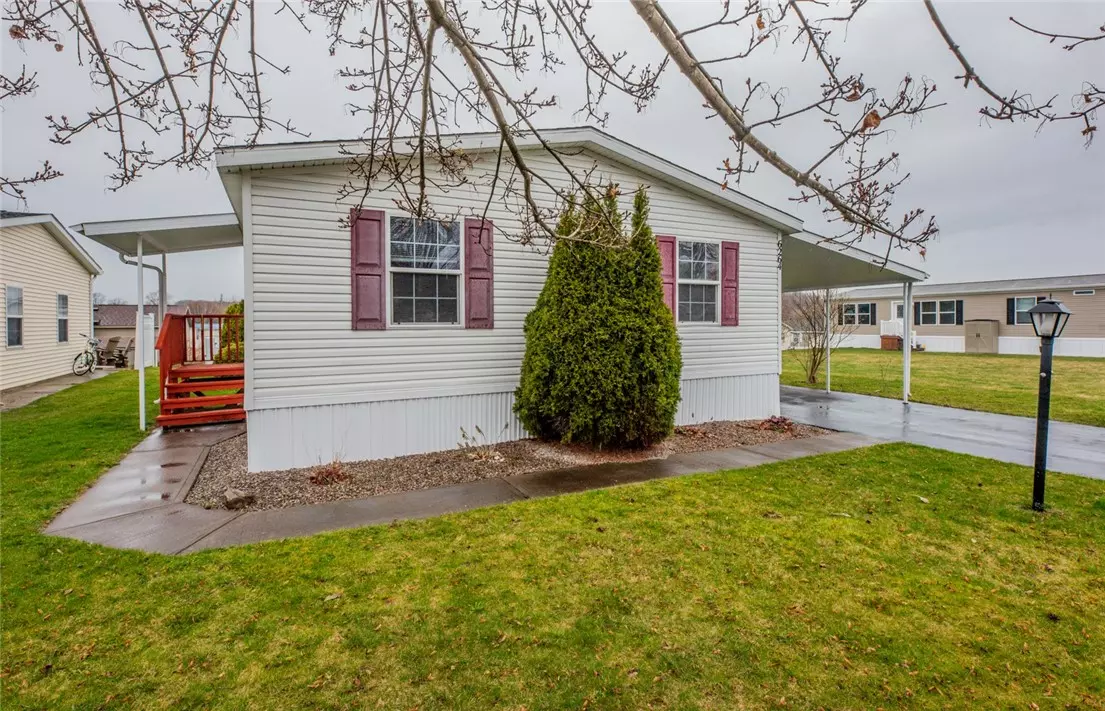$100,000
$109,900
9.0%For more information regarding the value of a property, please contact us for a free consultation.
3 Beds
2 Baths
1,296 SqFt
SOLD DATE : 05/16/2024
Key Details
Sold Price $100,000
Property Type Manufactured Home
Sub Type Manufactured Home
Listing Status Sold
Purchase Type For Sale
Square Footage 1,296 sqft
Price per Sqft $77
MLS Listing ID R1529412
Sold Date 05/16/24
Style Manufactured Home
Bedrooms 3
Full Baths 2
Construction Status Existing
HOA Fees $646/mo
HOA Y/N No
Year Built 2005
Annual Tax Amount $1,824
Lot Size 7,405 Sqft
Acres 0.17
Property Description
Welcome home to this quaint home at 6264 Murphy Drive! This 1,296 sq ft doublewide is super clean and updated in the Gypsum Mills community! 3 bedrooms and 2 full bathrooms! Huge eat-in kitchen with plenty of counter space to cook and entertain guests. Several skylights which bring in endless amounts of natural sunlight! Enjoy true one floor living. Laundry off the side door entry. The stand up Wardrobe in the primary bedroom will remain. All appliances are sold as is. 200 amp service. All major components have been updated! H20 and tear off roof in 2020. Furnace and A/C in 2021. Nearby shed for extra storage. Carport to park under during the Rochester weather. Great HOA amenities including your very own golf course to play everyday!! NO DELAYED NEGOTIATIONS!!! ACT NOW.
Location
State NY
County Ontario
Area Victor-324889
Direction Turn onto Plastermill Rd to Gypsum Mills St. Turn right onto Murphy Dr. Destination will be on the left.
Rooms
Basement None
Main Level Bedrooms 3
Interior
Interior Features Ceiling Fan(s), Dining Area, Eat-in Kitchen, Kitchen Island, Bedroom on Main Level, Main Level Primary
Heating Gas, Forced Air
Cooling Central Air
Flooring Carpet, Varies, Vinyl
Fireplace No
Appliance Dryer, Dishwasher, Gas Oven, Gas Range, Gas Water Heater, Microwave, Refrigerator, Washer
Laundry Main Level
Exterior
Exterior Feature Awning(s), Blacktop Driveway
Pool Association
Utilities Available Cable Available, High Speed Internet Available, Sewer Connected, Water Connected
Amenities Available Clubhouse, Other, Pool, See Remarks
Roof Type Asphalt
Building
Lot Description On Golf Course, Residential Lot
Story 1
Foundation Other, See Remarks
Sewer Connected
Water Connected, Public
Architectural Style Manufactured Home
Level or Stories One
Additional Building Shed(s), Storage
Structure Type Vinyl Siding,PEX Plumbing
Construction Status Existing
Schools
School District Victor
Others
Tax ID 324889-016-000-0001-037-600-658A
Acceptable Financing Cash, Conventional
Listing Terms Cash, Conventional
Financing Cash
Special Listing Condition Standard
Read Less Info
Want to know what your home might be worth? Contact us for a FREE valuation!

Our team is ready to help you sell your home for the highest possible price ASAP
Bought with Your Hometown Realty LLC
GET MORE INFORMATION
Licensed Associate Real Estate Broker | License ID: 10301221928






