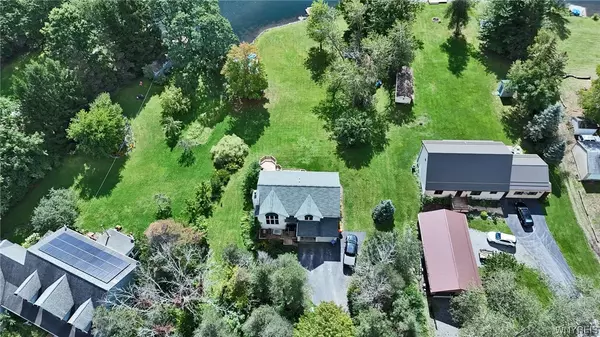$360,000
$379,900
5.2%For more information regarding the value of a property, please contact us for a free consultation.
4 Beds
3 Baths
2,116 SqFt
SOLD DATE : 05/15/2024
Key Details
Sold Price $360,000
Property Type Single Family Home
Sub Type Single Family Residence
Listing Status Sold
Purchase Type For Sale
Square Footage 2,116 sqft
Price per Sqft $170
MLS Listing ID B1525436
Sold Date 05/15/24
Style Two Story,Split-Level
Bedrooms 4
Full Baths 3
Construction Status Existing
HOA Fees $170/ann
HOA Y/N No
Year Built 1996
Annual Tax Amount $8,681
Lot Size 0.960 Acres
Acres 0.9603
Lot Dimensions 145X288
Property Description
Welcome to 13 North Shore Drive! Located in the serene Highland Glens HOA community you will have access to 3 private lakes to fish & boat on (no motorized boats) and over 300 acres of community owned land for hiking, exploring and riding ATV's. 13 North Shore Drive is on a large lot just under an acre. With over 2100sqft of living area, 4 bedrooms, 3 baths, and an attached 2 car garage, you'll have plenty of room to make this property your own oasis. Within the home, there is some new carpet, flooring, paint, and light fixtures(2024). The house has a 2nd floor deck off the kitchen and one off the back sliding glass door. Downstairs is a second
kitchen available to create an in-law suite or to host plenty of parties. There is also a large storage shed by the lake with plenty of yard for various activities. Included with the property are 2 kayaks, a paddle boat, a sailboat, a hot tub, and appliances included! This lakeside haven presents a unique opportunity to embrace a peaceful lifestyle and a strong sense of community.
Location
State NY
County Wyoming
Area Bennington-562400
Direction North Entrance off of Lapp Rd.
Body of Water Other
Rooms
Basement Egress Windows, Finished, Partial
Main Level Bedrooms 1
Interior
Interior Features Breakfast Bar, Den, Eat-in Kitchen, Second Kitchen, Bedroom on Main Level, In-Law Floorplan
Heating Gas, Forced Air
Cooling Central Air
Flooring Carpet, Hardwood, Varies
Fireplaces Number 1
Fireplace Yes
Appliance Dryer, Dishwasher, Freezer, Gas Oven, Gas Range, Gas Water Heater, Refrigerator, Washer
Laundry Main Level
Exterior
Exterior Feature Blacktop Driveway, Deck, Hot Tub/Spa
Garage Spaces 2.0
Utilities Available High Speed Internet Available
Waterfront Description Beach Access,Lake
View Y/N Yes
View Water
Roof Type Other,Shingle,See Remarks
Handicap Access Accessible Doors
Porch Deck, Open, Porch
Garage Yes
Building
Lot Description Irregular Lot
Story 3
Foundation Block
Sewer Community/Coop Sewer
Water Well
Architectural Style Two Story, Split-Level
Additional Building Shed(s), Storage
Structure Type Vinyl Siding
Construction Status Existing
Schools
Elementary Schools Alden Primary At Townline
Middle Schools Alden Middle
High Schools Alden Senior High
School District Alden
Others
Tax ID 562400-002-003-0001-013-000-0000
Acceptable Financing Cash, Conventional, FHA, VA Loan
Listing Terms Cash, Conventional, FHA, VA Loan
Financing Cash
Special Listing Condition Standard
Read Less Info
Want to know what your home might be worth? Contact us for a FREE valuation!

Our team is ready to help you sell your home for the highest possible price ASAP
Bought with WNY Metro Roberts Realty
GET MORE INFORMATION
Licensed Associate Real Estate Broker | License ID: 10301221928






