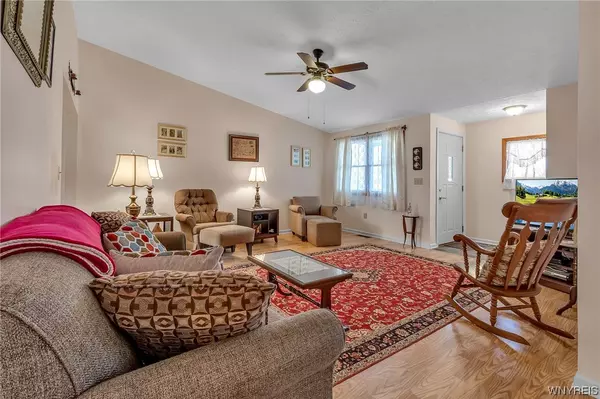$202,000
$189,900
6.4%For more information regarding the value of a property, please contact us for a free consultation.
3 Beds
2 Baths
1,146 SqFt
SOLD DATE : 05/10/2024
Key Details
Sold Price $202,000
Property Type Single Family Home
Sub Type Single Family Residence
Listing Status Sold
Purchase Type For Sale
Square Footage 1,146 sqft
Price per Sqft $176
Subdivision Park Place/Hilton Sec 01
MLS Listing ID B1522922
Sold Date 05/10/24
Style Ranch
Bedrooms 3
Full Baths 2
Construction Status Existing
HOA Y/N No
Year Built 1986
Annual Tax Amount $4,930
Lot Size 0.270 Acres
Acres 0.27
Lot Dimensions 79X147
Property Description
Welcome to this charming ranch home nestled in the Village of Hilton. Upon entering, you're greeted by a spacious living room featuring a vaulted ceiling. The master bedroom features an ensuite bathroom and walk in closet. Continuing to the back of the home, enjoy two additional bedrooms, both with ceiling fans, and an additional full bathroom. The house features Anderson windows and newer hardwood floors in the living areas. In the kitchen, you'll find ample counter space, oak cabinets, and tile floor. Completing this home is a dry basement, offering additional storage space or the potential for future expansion. Newer sump pump and A/C, fenced in yard with concrete patio, and 2 car garage. New plumbing in basement (2024), roof (2008). Kitchen appliances negotiable. Showings being at the open house on Wednesday, 2/28 at 5pm. Offers, if any, will be reviewed at 2 PM on Tuesday, 3/5.
Location
State NY
County Monroe
Community Park Place/Hilton Sec 01
Area Hilton-Village-264001
Direction South Ave to Raintree Lane
Rooms
Basement Full, Sump Pump
Main Level Bedrooms 3
Interior
Interior Features Ceiling Fan(s), Cathedral Ceiling(s), Eat-in Kitchen, Separate/Formal Living Room, Country Kitchen, Solid Surface Counters, Bedroom on Main Level, Main Level Primary
Heating Gas, Forced Air
Cooling Central Air
Flooring Carpet, Hardwood, Tile, Varies
Fireplace No
Appliance Appliances Negotiable, Dishwasher, Electric Oven, Electric Range, Gas Water Heater, Microwave, Refrigerator
Exterior
Exterior Feature Concrete Driveway, Fully Fenced, Patio
Garage Spaces 2.0
Fence Full
Utilities Available Sewer Connected, Water Connected
Roof Type Asphalt
Handicap Access Accessible Bedroom
Porch Patio
Garage Yes
Building
Lot Description Rectangular, Residential Lot
Story 1
Foundation Block
Sewer Connected
Water Connected, Public
Architectural Style Ranch
Level or Stories One
Structure Type Brick,Vinyl Siding
Construction Status Existing
Schools
School District Hilton
Others
Tax ID 264001-032-100-0001-057-000
Acceptable Financing Cash, Conventional, FHA, VA Loan
Listing Terms Cash, Conventional, FHA, VA Loan
Financing Cash
Special Listing Condition Standard
Read Less Info
Want to know what your home might be worth? Contact us for a FREE valuation!

Our team is ready to help you sell your home for the highest possible price ASAP
Bought with Keller Williams Realty Greater Rochester
GET MORE INFORMATION

Licensed Associate Real Estate Broker | License ID: 10301221928






