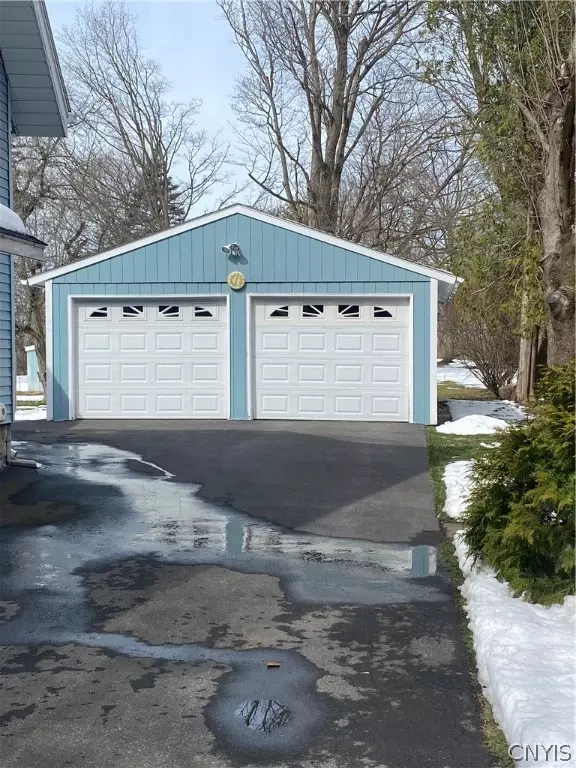$195,100
$180,000
8.4%For more information regarding the value of a property, please contact us for a free consultation.
4 Beds
2 Baths
1,258 SqFt
SOLD DATE : 05/15/2024
Key Details
Sold Price $195,100
Property Type Single Family Home
Sub Type Single Family Residence
Listing Status Sold
Purchase Type For Sale
Square Footage 1,258 sqft
Price per Sqft $155
MLS Listing ID S1528099
Sold Date 05/15/24
Style Cape Cod
Bedrooms 4
Full Baths 1
Half Baths 1
Construction Status Existing
HOA Y/N No
Year Built 1948
Annual Tax Amount $4,028
Lot Size 0.350 Acres
Acres 0.35
Lot Dimensions 50X150
Property Description
Discover the potential of this spacious Cape Cod home awaiting your personal touch. This 3-4 bedroom home exudes warmth and charm with its classic design and versatile floor plan. The 16 x 13 rear addition was most recently used as a 1st floor bedroom but would also make a relaxing family room overlooking the expansive rear deck and deep, lush yard. There's a lovely foyer, an updated, eat-in kitchen, formal dining room, and living room. Most rooms have HARDWOOD FLOORS under the carpet, including the upstairs bedrooms (not rear addition). 2- Stall detached garage. Relax and watch the comings and goings from your front porch.
Location
State NY
County Oneida
Area Vernon-306089
Direction Rt 5 to Rt 365 . Property is between 9th and 11th streets
Rooms
Basement Crawl Space, Full
Main Level Bedrooms 1
Interior
Interior Features Ceiling Fan(s), Separate/Formal Dining Room, Entrance Foyer, Eat-in Kitchen, French Door(s)/Atrium Door(s), Separate/Formal Living Room, Natural Woodwork, Bedroom on Main Level
Heating Gas, Forced Air
Cooling Central Air
Flooring Carpet, Hardwood, Varies
Fireplace No
Appliance Dryer, Electric Oven, Electric Range, Gas Water Heater, Refrigerator, Washer
Laundry In Basement
Exterior
Exterior Feature Blacktop Driveway
Garage Spaces 2.0
Utilities Available Water Connected
Porch Open, Porch
Garage Yes
Building
Lot Description Residential Lot
Foundation Block
Sewer Septic Tank
Water Connected, Public
Architectural Style Cape Cod
Structure Type Vinyl Siding
Construction Status Existing
Schools
School District Oneida
Others
Tax ID 306089-321-008-0003-045-000-0000
Acceptable Financing Cash, Conventional, FHA, VA Loan
Listing Terms Cash, Conventional, FHA, VA Loan
Financing Conventional
Special Listing Condition Standard
Read Less Info
Want to know what your home might be worth? Contact us for a FREE valuation!

Our team is ready to help you sell your home for the highest possible price ASAP
Bought with Miner Realty & Prop Management
GET MORE INFORMATION

Licensed Associate Real Estate Broker | License ID: 10301221928






