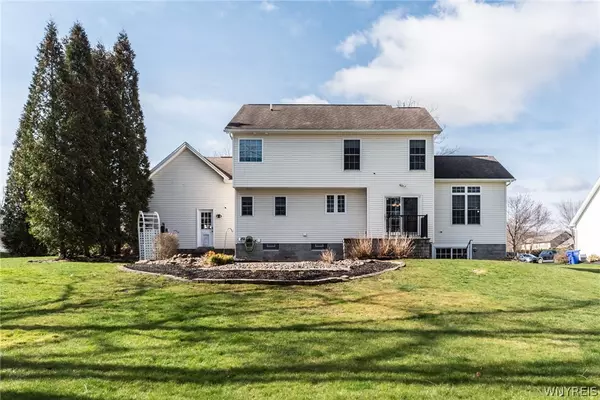$491,500
$444,900
10.5%For more information regarding the value of a property, please contact us for a free consultation.
5 Beds
4 Baths
3,232 SqFt
SOLD DATE : 05/10/2024
Key Details
Sold Price $491,500
Property Type Single Family Home
Sub Type Single Family Residence
Listing Status Sold
Purchase Type For Sale
Square Footage 3,232 sqft
Price per Sqft $152
Subdivision Spanish Trail Sec 02
MLS Listing ID B1529833
Sold Date 05/10/24
Style Contemporary,Colonial
Bedrooms 5
Full Baths 3
Half Baths 1
Construction Status Existing
HOA Y/N No
Year Built 2003
Annual Tax Amount $10,920
Lot Size 0.580 Acres
Acres 0.58
Lot Dimensions 80X225
Property Description
Welcome to this inviting home nestled in a quiet neighborhood, boasting 5 Bedrms & 3.5 Baths! This residence offers ample space for comfortable living! The GreatRm features a cathedral ceiling, transom windows, gas fireplace & Hardwd Flrs creating an inviting atmosphere! The DiningRm w/bay window & Hardwd Flrs is perfect for entertaining guests! The Kitchen offers ample cabinetry, solid surface counters, tile backsplash, stainless appliances & Dining area overlooking rear yard thru glass sliders! The 1st Flr provides flexibility for either Bedrm/Office, along w/convenient MudRm, equipped w/built-in storage unit & adjacent PowderRm. Upstairs the Primary Suite awaits w/Hardwd Flrs, whirlpool tub, fiberglass shower, double vanity & walk-in closet! 2 additional Bedrms & 2nd full Bath. The Lower Level features the 5th Bedrm & 3rd Full Bath! Enjoy the versatility for a Office/PlayRm w/a Hidden Dr leading to a Wine Cellar, for the wine enthusiast! The huge FamilyRm offers Glass Sliders to the recreational size rear yard for outdoor gatherings, electric fencing for pets Plus a Storage shed for all your outdoor equipment!
Open House April 7th 12-2 PM & Delayed Negotiations April 9th @5:00
Location
State NY
County Monroe
Community Spanish Trail Sec 02
Area Ogden-263889
Direction Route 31 to Valerie Trail to Coyote Run
Rooms
Basement Full, Finished, Walk-Out Access
Main Level Bedrooms 1
Interior
Interior Features Ceiling Fan(s), Cathedral Ceiling(s), Separate/Formal Dining Room, Entrance Foyer, Eat-in Kitchen, Guest Accommodations, Great Room, Home Office, Jetted Tub, Sliding Glass Door(s), Solid Surface Counters, Bedroom on Main Level, Bath in Primary Bedroom, Programmable Thermostat
Heating Gas, Zoned, Forced Air
Cooling Zoned, Central Air
Flooring Carpet, Ceramic Tile, Hardwood, Varies, Vinyl
Fireplace No
Appliance Dishwasher, Electric Oven, Electric Range, Free-Standing Range, Disposal, Gas Water Heater, Microwave, Oven, Refrigerator
Laundry Main Level
Exterior
Exterior Feature Blacktop Driveway, Patio
Garage Spaces 2.5
Fence Pet Fence
Utilities Available Cable Available, High Speed Internet Available, Sewer Connected, Water Connected
Roof Type Asphalt
Porch Patio
Garage Yes
Building
Lot Description Residential Lot
Story 2
Foundation Block
Sewer Connected, Other, See Remarks
Water Connected, Public
Architectural Style Contemporary, Colonial
Level or Stories Two
Additional Building Shed(s), Storage
Structure Type Brick,Copper Plumbing
Construction Status Existing
Schools
School District Spencerport
Others
Tax ID 263889-102-020-0002-060-000
Security Features Security System Owned
Acceptable Financing Cash, Conventional, VA Loan
Listing Terms Cash, Conventional, VA Loan
Financing Cash
Special Listing Condition Standard
Read Less Info
Want to know what your home might be worth? Contact us for a FREE valuation!

Our team is ready to help you sell your home for the highest possible price ASAP
Bought with RE/MAX Plus
GET MORE INFORMATION
Licensed Associate Real Estate Broker | License ID: 10301221928






