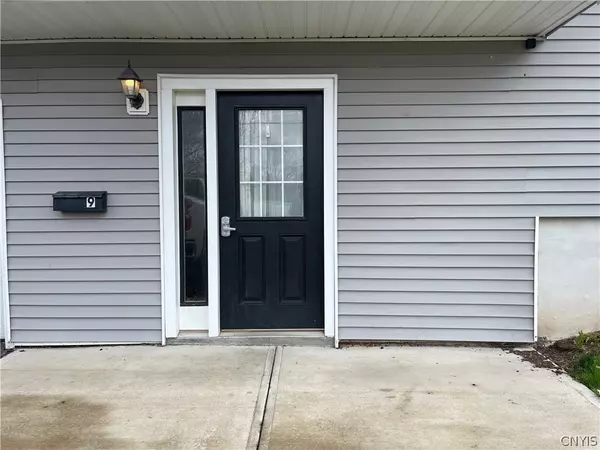$280,000
$249,900
12.0%For more information regarding the value of a property, please contact us for a free consultation.
4 Beds
2 Baths
1,363 SqFt
SOLD DATE : 05/10/2024
Key Details
Sold Price $280,000
Property Type Single Family Home
Sub Type Single Family Residence
Listing Status Sold
Purchase Type For Sale
Square Footage 1,363 sqft
Price per Sqft $205
Subdivision Bayberry
MLS Listing ID S1527126
Sold Date 05/10/24
Style Split-Level
Bedrooms 4
Full Baths 2
Construction Status Existing
HOA Y/N No
Year Built 1962
Annual Tax Amount $5,810
Lot Size 8,881 Sqft
Acres 0.2039
Lot Dimensions 80X111
Property Description
Your search is over ! Enter in your oversized foyer, with half bath and first floor office/den or entry to your private yard with an in ground pool, patio and deck. ( all pool equipment stays ) Hardwood floors, large living room and Dining "L". Remodeled kitchen with gorgeous granite counter and a two sided breakfast bar. Both full baths are ceramic tile. Your homeowners suite is on the top level with two large closets and your own private bath. Three other bedrooms on their separate level.
Showings begin Friday March 22 at 10 am. Showings daily 10 am to 7 pm
Seller has found a house but need a contingency in the contract he gets an accepted offer on it.
Two video/audio cameras on the property, front and back of the house. We now have multiple offers. The seller has asked a deadline of final and best by Monday at 10am. Offers will reviewed 3pm Monday.
Location
State NY
County Onondaga
Community Bayberry
Area Clay-312489
Direction Rt 57 to Blackberry to quick right on Huckleberry to left on Blackberry to Mango Lane
Rooms
Basement Partial, Partially Finished
Interior
Interior Features Breakfast Area, Ceiling Fan(s), Dining Area, Den, Entrance Foyer, Separate/Formal Living Room, Granite Counters, Sliding Glass Door(s), Solid Surface Counters, Walk-In Pantry, Bath in Primary Bedroom
Heating Gas, Forced Air
Cooling Central Air
Flooring Ceramic Tile, Hardwood, Varies
Fireplace No
Window Features Thermal Windows
Appliance Dryer, Dishwasher, Electric Oven, Electric Range, Gas Water Heater, Microwave, Refrigerator, Tankless Water Heater, Washer
Laundry In Basement
Exterior
Exterior Feature Blacktop Driveway, Deck, Fully Fenced, Pool, Private Yard, See Remarks
Garage Spaces 1.0
Fence Full
Pool In Ground
Utilities Available Cable Available, High Speed Internet Available, Sewer Connected, Water Connected
Roof Type Asphalt,Shingle
Porch Deck
Garage Yes
Building
Lot Description Near Public Transit, Rectangular, Wooded
Story 1
Foundation Block
Sewer Connected
Water Connected, Public
Architectural Style Split-Level
Level or Stories One
Additional Building Shed(s), Storage
Structure Type Vinyl Siding,Copper Plumbing
Construction Status Existing
Schools
High Schools Liverpool High
School District Liverpool
Others
Tax ID 312489-094-000-0011-044-000-0000
Acceptable Financing Cash, Conventional, FHA, VA Loan
Listing Terms Cash, Conventional, FHA, VA Loan
Financing Conventional
Special Listing Condition Standard
Read Less Info
Want to know what your home might be worth? Contact us for a FREE valuation!

Our team is ready to help you sell your home for the highest possible price ASAP
Bought with Arquette & Associates,REALTORS
GET MORE INFORMATION

Licensed Associate Real Estate Broker | License ID: 10301221928






