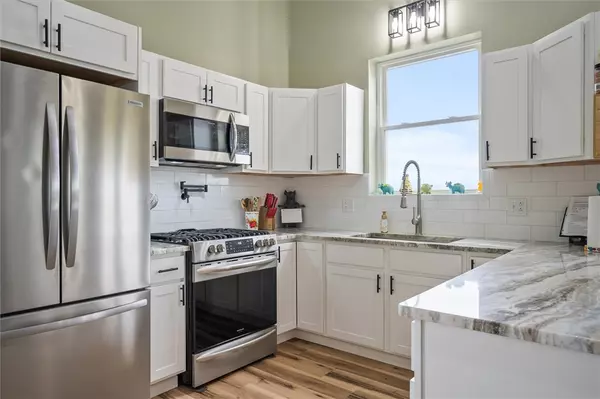$227,000
$199,900
13.6%For more information regarding the value of a property, please contact us for a free consultation.
2 Beds
1 Bath
2,018 SqFt
SOLD DATE : 05/10/2024
Key Details
Sold Price $227,000
Property Type Single Family Home
Sub Type Single Family Residence
Listing Status Sold
Purchase Type For Sale
Square Footage 2,018 sqft
Price per Sqft $112
MLS Listing ID R1525343
Sold Date 05/10/24
Style Contemporary,Other,Ranch
Bedrooms 2
Full Baths 1
Construction Status Existing
HOA Y/N No
Year Built 2022
Annual Tax Amount $4,375
Lot Size 1.400 Acres
Acres 1.4
Lot Dimensions 144X175
Property Description
COUNTRY LIVING at it's BEST... Check out this barndominium with a view of the rolling countryside!!! Seller built this 2 years ago with the intent to stay forever so nothing was "left out". The first floor is 2000 sq ft which of that 1200 sq ft is living space, garage area is 800 sq ft. that could also be made to living space. The utility and storage area upstairs is 740 sq ft. which too could be a loft. 2 beds but room for 3 if needed. There are 2 decks the one off the primary bedroom is 10x20 and the one off the dining room is 12x16. The entire structure is wrapped in r7.5 insulation with 2x6 framing and R19. Ceilings are 16' in garage w/ 12' door. Radiant in-floor heating throughout and boiler w tankless water heater. The kitchen and living room is vaulted and just gorgeous with granite countertops. This is a DREAM HOME that has all the hard work done for you! Any/all offers are due by Tuesday March 19th at noon.
Location
State NY
County Wayne
Area Lyons-542889
Direction From State Route 31, take a slight left onto Cole Road. About 2.5 miles down Cole Road, take a left onto Sapp Road. Home is on the bend on the left.
Rooms
Basement None
Main Level Bedrooms 2
Interior
Interior Features Cathedral Ceiling(s), Eat-in Kitchen, Separate/Formal Living Room, Granite Counters, Country Kitchen, Sliding Glass Door(s), Solid Surface Counters, Bedroom on Main Level, Main Level Primary, Programmable Thermostat, Workshop
Heating Electric, Propane, Zoned, Hot Water, Radiant Floor, Radiant, Space Heater
Cooling Zoned
Flooring Carpet, Ceramic Tile, Varies
Fireplace No
Window Features Thermal Windows
Appliance Convection Oven, Gas Oven, Gas Range, Microwave, Propane Water Heater, Refrigerator, Water Softener Owned, Water Purifier
Laundry Main Level
Exterior
Exterior Feature Deck, Fully Fenced, Gravel Driveway, Private Yard, See Remarks
Garage Spaces 1.0
Fence Full
Utilities Available High Speed Internet Available
Roof Type Metal
Handicap Access Accessible Full Bath, Accessible Bedroom, Accessible Kitchen, Accessible Doors, Accessible Entrance, Accessible Hallway(s)
Porch Deck, Open, Porch
Garage Yes
Building
Lot Description Agricultural, Irregular Lot, Rural Lot
Foundation Other, See Remarks
Sewer Septic Tank
Water Well
Architectural Style Contemporary, Other, Ranch
Structure Type Aluminum Siding,Steel Siding,PEX Plumbing
Construction Status Existing
Schools
Elementary Schools Lyons Elementary
Middle Schools Lyons Middle
High Schools Lyons Senior High
School District Lyons
Others
Tax ID 70110-00-167340
Acceptable Financing Cash, Conventional
Listing Terms Cash, Conventional
Financing FHA
Special Listing Condition Standard
Read Less Info
Want to know what your home might be worth? Contact us for a FREE valuation!

Our team is ready to help you sell your home for the highest possible price ASAP
Bought with Coldwell Banker Prime Prop,Inc
GET MORE INFORMATION

Licensed Associate Real Estate Broker | License ID: 10301221928






