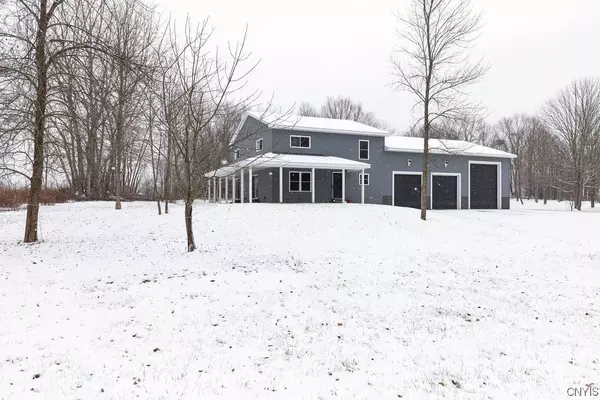$449,900
$449,900
For more information regarding the value of a property, please contact us for a free consultation.
4 Beds
3 Baths
2,418 SqFt
SOLD DATE : 05/10/2024
Key Details
Sold Price $449,900
Property Type Single Family Home
Sub Type Single Family Residence
Listing Status Sold
Purchase Type For Sale
Square Footage 2,418 sqft
Price per Sqft $186
Subdivision Silver Lake Estates West
MLS Listing ID S1513091
Sold Date 05/10/24
Style Colonial
Bedrooms 4
Full Baths 2
Half Baths 1
Construction Status Existing
HOA Y/N No
Year Built 2023
Annual Tax Amount $1,785
Lot Size 1.190 Acres
Acres 1.19
Lot Dimensions 200X285
Property Description
WHERE DO I START?!? EXPECT TO BE IMPRESSED THE MINUTE YOU DRIVE THRU THIS NEIGHBORHOOD...SIMPLY COUNTRY LIVING AT IT'S BEST! THE OWNER HAS SPARED NO EXPENSE THRUOUT THIS AMAZING HOME NEWLY CONSTRUCTED IN 2023. OFFERING AN OPEN AND INVITING FLOOR PLAN THAT FAMILIES TODAY LOVE, YOU WILL BE IMPRESSED WITH THE SPARKLING WHITE CUSTOM KRAFTMAID KITCHEN, COMPLETE WITH AN EXTRA-LARGE CENTER ISLAND, AN EXPANSIVE PANTRY, SOFT CLOSURES FOR BOTH DRAWERS AND CABINETS AND TOP OF THE LINE APPLIANCES. CONTINUE ON TO A SPACIOUS LIVING ROOM, 1ST FLOOR LAUNDRY WITH SINK AND A FOLDING TABLE AND A HALF BATH FOR GUESTS. THE MAIN BEDROOM SUITE IS ALSO ON THIS LEVEL...SIMPLY SPECTACULAR WITH A LARGE WALK-IN CLOSET, AN AMAZING BATH WITH DOUBLE VANITIES AND A CUSTOM WALK-IN SHOWER WITH DUAL SHOWER HEADS! CONTINUE TO LEVEL TWO WHERE YOU WILL FIND A BONUS AREA GREAT FOR A HOME OFFICE OR AN EXTRA FAMILY ROOM IN ADDITION TO 3 EXCELLENT SIZED BEDROOMS AND A FULL BATH. THE FULL BASEMENT OFFERS HEATED FLOORS AND EGRESS TO THE EXPANSIVE 40 X 48 GARAGE, COMPLETE WITH A 14' DOOR GREAT FOR LARGE VEHICLES, BOATS OR CAMPERS! IN FLOOR RADIANT HEAT AND DEEDED WATER RIGHTS COMPLETE THIS AMAZING FIND!
Location
State NY
County Oswego
Community Silver Lake Estates West
Area Oswego-Town-354200
Direction From St Rt 3, County Route 7 to Donovan Drive. Home will be on your right!
Rooms
Basement Egress Windows, Full, Walk-Out Access
Main Level Bedrooms 1
Interior
Interior Features Breakfast Bar, Ceiling Fan(s), Den, Eat-in Kitchen, Separate/Formal Living Room, Granite Counters, Kitchen Island, Pantry, Sliding Glass Door(s), Solid Surface Counters, Bath in Primary Bedroom, Main Level Primary, Primary Suite
Heating Propane, Zoned, Hot Water, Radiant Floor
Cooling Zoned
Fireplace No
Window Features Thermal Windows
Appliance Dryer, Dishwasher, Gas Oven, Gas Range, Microwave, Propane Water Heater, Refrigerator, Washer
Laundry Main Level
Exterior
Exterior Feature Gravel Driveway
Garage Spaces 6.0
Utilities Available Cable Available, High Speed Internet Available, Water Connected
Roof Type Asphalt,Metal
Building
Lot Description Residential Lot
Story 2
Foundation Block
Sewer Septic Tank
Water Connected, Public
Architectural Style Colonial
Level or Stories Two
Structure Type Vinyl Siding
Construction Status Existing
Schools
High Schools Oswego High
School District Oswego
Others
Tax ID 354200-199-000-0002-021-070-0000
Acceptable Financing Cash, Conventional, FHA, VA Loan
Listing Terms Cash, Conventional, FHA, VA Loan
Financing Conventional
Special Listing Condition Standard
Read Less Info
Want to know what your home might be worth? Contact us for a FREE valuation!

Our team is ready to help you sell your home for the highest possible price ASAP
Bought with Excel, REALTORS
GET MORE INFORMATION

Licensed Associate Real Estate Broker | License ID: 10301221928






