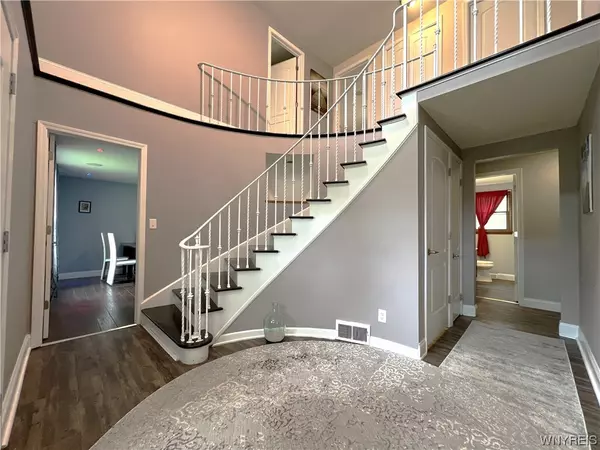$545,000
$539,900
0.9%For more information regarding the value of a property, please contact us for a free consultation.
6 Beds
3 Baths
3,351 SqFt
SOLD DATE : 05/01/2024
Key Details
Sold Price $545,000
Property Type Single Family Home
Sub Type Single Family Residence
Listing Status Sold
Purchase Type For Sale
Square Footage 3,351 sqft
Price per Sqft $162
MLS Listing ID B1500358
Sold Date 05/01/24
Style Two Story
Bedrooms 6
Full Baths 3
Construction Status Existing
HOA Y/N No
Year Built 1971
Annual Tax Amount $7,450
Lot Size 0.700 Acres
Acres 0.7
Lot Dimensions 148X307
Property Description
Enjoy a home that has a new construction feel w/o the high price and long wait time! Tear off roof done last yr with 10 yr transfer warranty. Whole house, soffits, and eaves painted last yr. 2 story foyer with rotating chandelier. All new flooring, baseboards, trim, and doors. Overhead light fixture in every room, so lamps are optional. A 1st flr bdrm and full bath allow for complete 1st flr living. The other 5 bdrms are on the 2nd flr, 4 of them comfortably fit a king bed. Primary suite features heated sunroom, 2 walk in closets, and bedside endless supply of filtered water. There is also a 3 way light switch next to the bed. 2 new energy efficient furnaces for heating/cooling for 1st flr and 2nd flr with smart thermostats. Gas fireplaces in theater room and bsmt. Never run out of hot water with tankless. Security Cameras and Business grade WiFi are built into the home, and the 16 foot projection screen is negotiable. Whole house surround sound/intercom is built in and each room can listen to something different. Half the bsmt is fully finished, & the other half provides plenty of storage w/2nd staircase. Fully fenced large yd, big gate,Williamsville schools-
Location
State NY
County Erie
Area Clarence-143200
Direction Transit or County Rd to Stahley
Rooms
Basement Full, Partially Finished
Main Level Bedrooms 1
Interior
Interior Features Den, Separate/Formal Dining Room, Eat-in Kitchen, Separate/Formal Living Room, Granite Counters, Bedroom on Main Level, Bath in Primary Bedroom
Heating Gas, Forced Air
Cooling Central Air
Flooring Carpet, Laminate, Other, See Remarks, Varies
Fireplaces Number 2
Fireplace Yes
Appliance Appliances Negotiable, Tankless Water Heater
Exterior
Exterior Feature Blacktop Driveway
Garage Spaces 2.5
Utilities Available Sewer Connected, Water Connected
Roof Type Asphalt
Garage Yes
Building
Lot Description Other, See Remarks
Story 2
Foundation Poured
Sewer Connected
Water Connected, Public
Architectural Style Two Story
Level or Stories Two
Structure Type Brick,Composite Siding
Construction Status Existing
Schools
School District Williamsville
Others
Tax ID 143200-029-180-0001-006-120
Acceptable Financing Cash, Conventional, FHA, VA Loan
Listing Terms Cash, Conventional, FHA, VA Loan
Financing Conventional
Special Listing Condition Standard
Read Less Info
Want to know what your home might be worth? Contact us for a FREE valuation!

Our team is ready to help you sell your home for the highest possible price ASAP
Bought with Keller Williams Realty WNY
GET MORE INFORMATION

Licensed Associate Real Estate Broker | License ID: 10301221928






