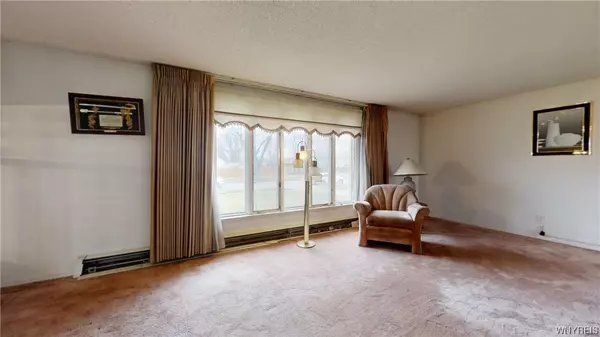$290,000
$299,900
3.3%For more information regarding the value of a property, please contact us for a free consultation.
4 Beds
2 Baths
2,222 SqFt
SOLD DATE : 05/10/2024
Key Details
Sold Price $290,000
Property Type Single Family Home
Sub Type Single Family Residence
Listing Status Sold
Purchase Type For Sale
Square Footage 2,222 sqft
Price per Sqft $130
MLS Listing ID B1516197
Sold Date 05/10/24
Style Two Story,Split-Level
Bedrooms 4
Full Baths 1
Half Baths 1
Construction Status Existing
HOA Y/N No
Year Built 1965
Annual Tax Amount $6,681
Lot Size 0.290 Acres
Acres 0.2901
Lot Dimensions 75X168
Property Description
Welcome to 81 Barberry Lane. This 4 bedroom, 1.5 bath, split-level home,offers over 2200 sq ft and sits on over a .25 acre lot. A spacious foyer w/two large front closets set the tone for flow and the well thought-out layout of this 1965 home. As you stand in the foyer, directly ahead you will find the family room with built-in shelving, 1/2 bath and sliding doors to the backyard, giving the perfect combination for function and flow when entertaining. To the left of the foyer, is the generously sized formal living room with a huge picture window that lets in loads of natural light, w/formal dining room and eat-in kitchen to the right. The 2nd story features 4 nice-sized bedrooms, all w/ample closet space and a full bathroom with a double vanity already in place. Feel secure when those winter storms arise, knowing you have a back-up generator for your home. A partial basement, 2-car garage and a wide driveway complete this home. Location is ideal as it is close to expressways, shopping and restaurants. Home has been virtually staged/renovated to give vision to today's buyers of what home could look like with modern/contemporary updates. No negotiations until 1/22/24, 12pm.
Location
State NY
County Erie
Area Amherst-142289
Direction Sheridan to Sunrise Blvd to Barberry Lane
Rooms
Basement Partial, Partially Finished, Sump Pump
Interior
Interior Features Separate/Formal Dining Room, Entrance Foyer, Eat-in Kitchen
Heating Gas, Baseboard
Flooring Carpet, Ceramic Tile, Tile, Varies, Vinyl
Equipment Generator
Fireplace No
Appliance Built-In Range, Built-In Oven, Dishwasher, Electric Cooktop, Gas Water Heater, Refrigerator
Exterior
Exterior Feature Concrete Driveway, Fence
Garage Spaces 2.0
Fence Partial
Utilities Available Sewer Connected, Water Connected
Garage Yes
Building
Lot Description Irregular Lot, Residential Lot
Story 2
Foundation Poured
Sewer Connected
Water Connected, Public
Architectural Style Two Story, Split-Level
Level or Stories Two
Structure Type Brick,Vinyl Siding,Copper Plumbing
Construction Status Existing
Schools
School District Sweet Home
Others
Tax ID 142289-068-060-0009-008-100
Acceptable Financing Cash, Conventional, FHA, VA Loan
Listing Terms Cash, Conventional, FHA, VA Loan
Financing Conventional
Special Listing Condition Estate, Standard
Read Less Info
Want to know what your home might be worth? Contact us for a FREE valuation!

Our team is ready to help you sell your home for the highest possible price ASAP
Bought with HUNT Real Estate Corporation
GET MORE INFORMATION

Licensed Associate Real Estate Broker | License ID: 10301221928






