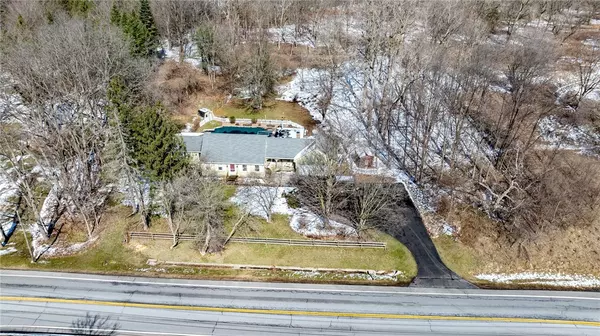$355,000
$340,000
4.4%For more information regarding the value of a property, please contact us for a free consultation.
3 Beds
2 Baths
2,194 SqFt
SOLD DATE : 05/10/2024
Key Details
Sold Price $355,000
Property Type Single Family Home
Sub Type Single Family Residence
Listing Status Sold
Purchase Type For Sale
Square Footage 2,194 sqft
Price per Sqft $161
MLS Listing ID R1525774
Sold Date 05/10/24
Style Cape Cod
Bedrooms 3
Full Baths 1
Half Baths 1
Construction Status Existing
HOA Y/N No
Year Built 1964
Annual Tax Amount $7,414
Lot Size 1.250 Acres
Acres 1.25
Lot Dimensions 200X250
Property Description
Introducing this beautiful Cape Cod nestled into a 1.25-acre wooded lot in Fishers featuring 3 bedrooms, 1.5 bathrooms and a spacious 2,194 square feet. This Victor home has been updated w/ modern farmhouse elegance offering a new kitchen w/ quartz countertops, custom cabinets, wood-style vinyl flooring & stainless-steel appliances. The eat-in kitchen opens to the large family room w/ extra windows for natural sunlight, wood beams/ceiling, fireplace & walkout to the patio & in-ground pool area. The good-sized living room & formal dining room lead into the 1st-floor bedroom, recreational room & full bathroom w/ a clawfoot tub & glass shower door w/ tile backsplash. The 1st floor rec. room comes equipped w/ a full wet bar, pool table, half bath & sliding glass door to the in-ground pool. This is an excellent space for hosting or even to add a 1st-floor bedroom suite, as the options are plentiful! The inground-pool has been professionally maintained & offers a private & scenic location to enjoy! Amish-built shed, Full basement attached 2-car garage, minutes from 490, Eastview, Pinnacle Sports Complex & more! Septic pumped 2023. Delayed negotiations until March 20th, 2024 @ 12pm
Location
State NY
County Ontario
Area Victor-324889
Direction Exit 29 from 490. South on Rte 96. Turn right onto County Rd 42 (Main St. Fishers)
Rooms
Basement Full
Main Level Bedrooms 1
Interior
Interior Features Ceiling Fan(s), Separate/Formal Dining Room, Eat-in Kitchen, Separate/Formal Living Room, Other, Quartz Counters, See Remarks, Sliding Glass Door(s), Skylights, Natural Woodwork, Window Treatments, Bedroom on Main Level, Main Level Primary
Heating Gas, Forced Air
Cooling Central Air
Flooring Tile, Varies, Vinyl
Fireplaces Number 2
Fireplace Yes
Window Features Drapes,Leaded Glass,Skylight(s),Thermal Windows
Appliance Double Oven, Dryer, Dishwasher, Gas Oven, Gas Range, Gas Water Heater, Microwave, Refrigerator, Washer
Laundry In Basement
Exterior
Exterior Feature Blacktop Driveway, Fully Fenced, Fence, Pool
Garage Spaces 2.0
Fence Full, Partial
Pool In Ground
Utilities Available Cable Available, High Speed Internet Available, Water Connected
Roof Type Asphalt,Shingle
Porch Open, Porch
Garage Yes
Building
Lot Description Residential Lot
Foundation Block
Sewer Septic Tank
Water Connected, Public
Architectural Style Cape Cod
Additional Building Pool House, Shed(s), Storage
Structure Type Wood Siding,Copper Plumbing,PEX Plumbing
Construction Status Existing
Schools
School District Victor
Others
Tax ID 324889-006-000-0001-039-000
Acceptable Financing Cash, Conventional, FHA, VA Loan
Listing Terms Cash, Conventional, FHA, VA Loan
Financing VA
Special Listing Condition Standard
Read Less Info
Want to know what your home might be worth? Contact us for a FREE valuation!

Our team is ready to help you sell your home for the highest possible price ASAP
Bought with Your Choice Rochester Realty
GET MORE INFORMATION
Licensed Associate Real Estate Broker | License ID: 10301221928






