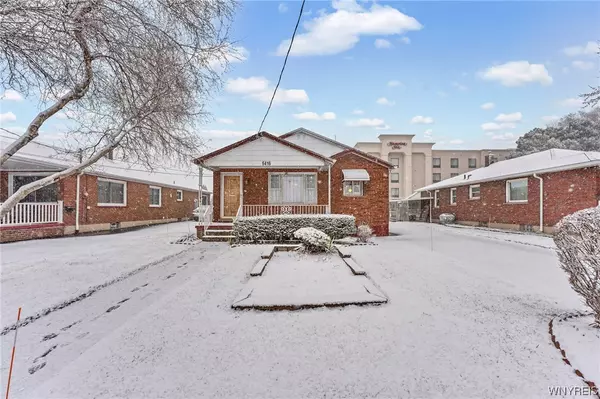$210,000
$174,900
20.1%For more information regarding the value of a property, please contact us for a free consultation.
3 Beds
2 Baths
1,170 SqFt
SOLD DATE : 05/08/2024
Key Details
Sold Price $210,000
Property Type Single Family Home
Sub Type Single Family Residence
Listing Status Sold
Purchase Type For Sale
Square Footage 1,170 sqft
Price per Sqft $179
Subdivision Mile Reserve
MLS Listing ID B1520482
Sold Date 05/08/24
Style Ranch
Bedrooms 3
Full Baths 2
Construction Status Existing
HOA Y/N No
Year Built 1956
Annual Tax Amount $3,407
Lot Size 6,499 Sqft
Acres 0.1492
Lot Dimensions 50X130
Property Description
Welcome home ~ this lovingly maintained & well cared for brick ranch in Niagara Falls is a must see! This one owner home has several updates & gleams with pride; roof approx. 10 years old, AC '23, hot water tank approx. 4 years old, furnace approx. 10 years old. Beautiful flooring was installed in 2020 & can be found in the spacious living room, dining area & in the three nicely sized bedrooms. Completely remodeled modern bathroom with a walk-in shower is absolutely beautiful. Kitchen with a built in oven & cooktop & cabinet nook for extra storage. Partially finished basement is perfect for entertaining & offers so much space! Separate office/den area, a nicely remodeled full bathroom with a gorgeous walk-in shower (2020). Separate laundry/utility/storage area. First floor also offers pull down stairs leading to the attic, some new windows & newer side entry exterior doors. Huge detached 2-car garage was built in 2012 & blacktop driveway was also replaced at this time. This charming home is situated on a dead-end street & adjacent to 66th Street School. Showings begin immediately, with all offers, if any due Feb 29, 2024 at 4pm.
Location
State NY
County Niagara
Community Mile Reserve
Area Niagara Falls-City-291100
Direction 66th St to John Ave. (located on the same side as school)
Rooms
Basement Full, Partially Finished
Main Level Bedrooms 3
Interior
Interior Features Separate/Formal Living Room, Living/Dining Room, Pull Down Attic Stairs, Bedroom on Main Level
Heating Gas, Forced Air
Cooling Central Air
Flooring Laminate, Other, See Remarks, Varies, Vinyl
Fireplace No
Appliance Built-In Range, Built-In Oven, Dryer, Dishwasher, Electric Cooktop, Gas Water Heater, Washer
Laundry In Basement
Exterior
Exterior Feature Blacktop Driveway
Garage Spaces 2.0
Utilities Available Sewer Connected, Water Connected
Porch Open, Porch
Garage Yes
Building
Lot Description Residential Lot
Story 1
Foundation Poured
Sewer Connected
Water Connected, Public
Architectural Style Ranch
Level or Stories One
Structure Type Brick
Construction Status Existing
Schools
School District Niagara Falls
Others
Tax ID 291100-160-011-0001-015-000
Acceptable Financing Cash, Conventional, FHA
Listing Terms Cash, Conventional, FHA
Financing Conventional
Special Listing Condition Standard
Read Less Info
Want to know what your home might be worth? Contact us for a FREE valuation!

Our team is ready to help you sell your home for the highest possible price ASAP
Bought with Howard Hanna WNY Inc.
GET MORE INFORMATION

Licensed Associate Real Estate Broker | License ID: 10301221928






