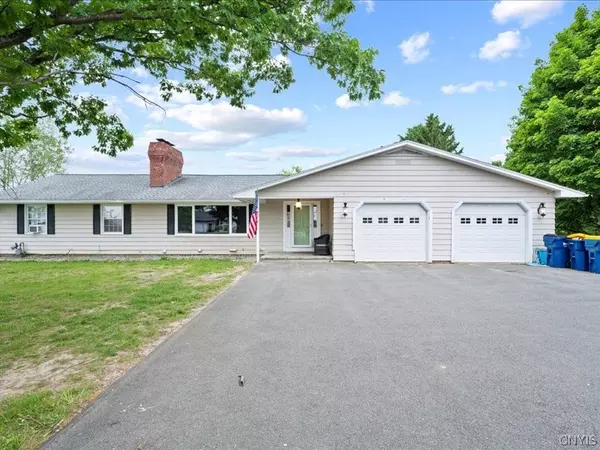$370,000
$389,900
5.1%For more information regarding the value of a property, please contact us for a free consultation.
5 Beds
4 Baths
1,770 SqFt
SOLD DATE : 04/09/2024
Key Details
Sold Price $370,000
Property Type Single Family Home
Sub Type Single Family Residence
Listing Status Sold
Purchase Type For Sale
Square Footage 1,770 sqft
Price per Sqft $209
Subdivision Town/Marcellus
MLS Listing ID S1511999
Sold Date 04/09/24
Style Ranch
Bedrooms 5
Full Baths 4
Construction Status Existing
HOA Y/N No
Year Built 1963
Annual Tax Amount $11,469
Lot Size 1.000 Acres
Acres 1.0
Lot Dimensions 220X200
Property Description
Back on market 4397 Limeledge Rd., a stunning ranch-style home situated in the highly sought-after Marcellus School District. This spacious residence offers over 3000 sq ft of total livable space, thanks to the completely refinished walkout basement, all nestled on an acre lot. This home has seen over $80,000 worth of updates, making it a true gem. The main section of the house features beautifully refinished wood floors and replaced windows that showcase breathtaking views of the surrounding meadows. The front of the house boasts an enormous picture window that floods the space with natural light. One of the highlights of this home is the first-floor in-law apartment, thoughtfully designed with a brand-new kitchen, bathroom, windows, and flooring. The refinished basement is an entertainer's dream, featuring a custom bar, stunning stone work, a new bathroom, and new flooring. The heart of this home is the expansive kitchen, complete with abundant storage, perfect for even the most serious chef. The backyard is a private oasis, offering a patio space that leads to a refreshing pool. Imagine spending your evenings relaxing by the fire pit, overlooking the expansive yard.
Location
State NY
County Onondaga
Community Town/Marcellus
Area Marcellus-314089
Direction Route 175 to Limeledge
Rooms
Basement Full, Finished
Main Level Bedrooms 4
Interior
Interior Features Separate/Formal Living Room, Granite Counters, Home Office, Kitchen Island, Kitchen/Family Room Combo, Second Kitchen, Bar, Bedroom on Main Level, In-Law Floorplan, Main Level Primary, Primary Suite
Heating Gas, Baseboard
Flooring Hardwood, Tile, Varies
Fireplaces Number 3
Fireplace Yes
Appliance Electric Cooktop, Gas Water Heater
Exterior
Exterior Feature Blacktop Driveway, Pool
Garage Spaces 2.0
Pool In Ground
Utilities Available Water Connected
Roof Type Asphalt
Porch Enclosed, Porch
Garage Yes
Building
Lot Description Other, See Remarks
Story 1
Foundation Block
Sewer Septic Tank
Water Connected, Public
Architectural Style Ranch
Level or Stories One
Structure Type Other,See Remarks
Construction Status Existing
Schools
School District Marcellus
Others
Tax ID 314089-013-000-0001-033-000-0000
Acceptable Financing Cash, Conventional, FHA, USDA Loan, VA Loan
Listing Terms Cash, Conventional, FHA, USDA Loan, VA Loan
Financing Conventional
Special Listing Condition Standard
Read Less Info
Want to know what your home might be worth? Contact us for a FREE valuation!

Our team is ready to help you sell your home for the highest possible price ASAP
Bought with Hunt Real Estate Era
GET MORE INFORMATION

Licensed Associate Real Estate Broker | License ID: 10301221928






