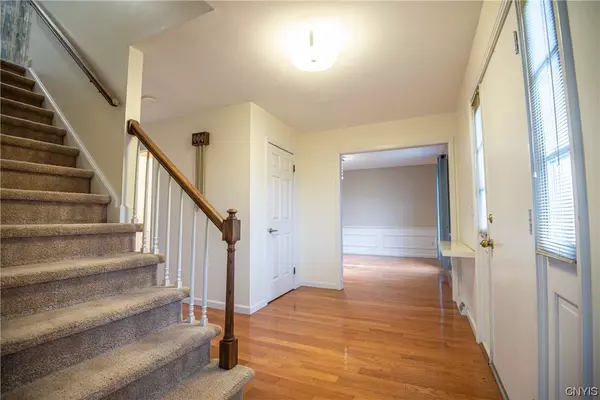$510,000
$515,000
1.0%For more information regarding the value of a property, please contact us for a free consultation.
4 Beds
3 Baths
2,533 SqFt
SOLD DATE : 04/29/2024
Key Details
Sold Price $510,000
Property Type Single Family Home
Sub Type Single Family Residence
Listing Status Sold
Purchase Type For Sale
Square Footage 2,533 sqft
Price per Sqft $201
MLS Listing ID S1520774
Sold Date 04/29/24
Style Colonial
Bedrooms 4
Full Baths 2
Half Baths 1
Construction Status Existing
HOA Y/N No
Year Built 1977
Annual Tax Amount $9,485
Lot Size 0.490 Acres
Acres 0.49
Lot Dimensions 125X170
Property Description
This classic center hall Colonial sits gracefully on a spacious, wooded lot offering plenty of room to play and entertain both inside and out. As you step inside, you're greeted by an abundance of space and natural light. The main level features a wonderful layout that offers the balance of an open concept kitchen/family room in combination with a traditional, more intimate formal dining room and formal living room. Enjoy the wood burning fireplace from both the kitchen and family room, which also has sliding glass doors to the backyard. The well-appointed kitchen has been completely remodeled including appliances, cabinets, and countertops. Off the kitchen is a mudroom/laundry room with washer and dryer that leads to the garage. Upstairs, the primary suite includes an ensuite bath, walk-in closet, and a nook perfect for an office or vanity area. Three additional bedrooms share a full bath in the hallway and are all quite large in size. This home also boasts a finished basement, ideal for a rec rm/game rm, gym, or craft/hobby rm, adding valuable extra space for a variety of needs. Don't miss the opportunity to make this fantastic property your forever home.
Location
State NY
County Oneida
Area New Hartford-304889
Direction Gilbert Rd. to Canterbury Rd. Located on the corner of Foxwood Rd. and Partridge Rd.
Rooms
Basement Full, Finished
Interior
Interior Features Breakfast Area, Entrance Foyer, Separate/Formal Living Room, Home Office, Other, See Remarks, Sliding Glass Door(s)
Heating Gas, Forced Air
Flooring Carpet, Laminate, Tile, Varies
Fireplaces Number 1
Fireplace Yes
Window Features Thermal Windows
Appliance Dryer, Exhaust Fan, Electric Oven, Electric Range, Disposal, Gas Water Heater, Refrigerator, Range Hood, Wine Cooler, Washer
Laundry Main Level
Exterior
Exterior Feature Blacktop Driveway, Patio
Garage Spaces 2.0
Utilities Available Sewer Connected, Water Connected
Roof Type Asphalt
Porch Open, Patio, Porch
Garage Yes
Building
Lot Description Corner Lot, Rectangular, Residential Lot
Story 2
Foundation Poured
Sewer Connected
Water Connected, Public
Architectural Style Colonial
Level or Stories Two
Structure Type Vinyl Siding
Construction Status Existing
Schools
School District New Hartford
Others
Tax ID 339.005-2-31
Security Features Radon Mitigation System
Acceptable Financing Cash, Conventional, FHA, VA Loan
Listing Terms Cash, Conventional, FHA, VA Loan
Financing Conventional
Special Listing Condition Standard
Read Less Info
Want to know what your home might be worth? Contact us for a FREE valuation!

Our team is ready to help you sell your home for the highest possible price ASAP
Bought with Coldwell Banker Sexton Real Estate
GET MORE INFORMATION

Licensed Associate Real Estate Broker | License ID: 10301221928






