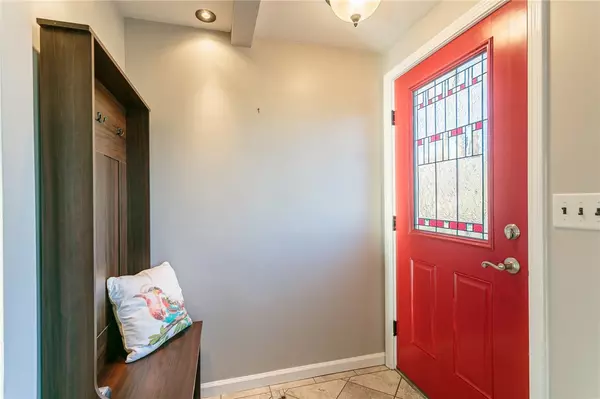$270,000
$225,000
20.0%For more information regarding the value of a property, please contact us for a free consultation.
3 Beds
1 Bath
1,196 SqFt
SOLD DATE : 05/02/2024
Key Details
Sold Price $270,000
Property Type Single Family Home
Sub Type Single Family Residence
Listing Status Sold
Purchase Type For Sale
Square Footage 1,196 sqft
Price per Sqft $225
MLS Listing ID R1526792
Sold Date 05/02/24
Style Ranch
Bedrooms 3
Full Baths 1
Construction Status Existing
HOA Y/N No
Year Built 1987
Annual Tax Amount $4,839
Lot Size 6,969 Sqft
Acres 0.16
Lot Dimensions 77X90
Property Description
You won’t want to miss this TURN-KEY RANCH in Victor Schools! Easy access to 490 and I-90. Open kitchen and eat-in-area with breakfast bar. Large Family Room with vaulted ceiling. 3 good sized bedrooms including primary bedroom with double closet. Renovated bath with one piece tub surround, large vanity. Head out the sliding glass door to the oversized composite deck and fire pit area. Property backs to woods. Check out the Finished Basement with new Luxury Vinyl Plank flooring. (TV included). Entertain friends at the BUILT IN BAR!! A 190 YEAR OLD WHITE OAK BAR TOP AND MATCHING TABLE. 1 car attached garage. Other updates include: Vinyl Siding, Roof 15 years, Boiler – 2013, Windows - 2012. Oversized Composite deck – 2013. Garage door and opener 2016. Kitchen and bath updated as well, plus brand new stove & microwave 2024! Offers due Tuesday March 26th at 2pm. PUBLIC OPEN HOUSE 3/23 SATURDAY 11am - 1pm. Quick Closing available.
Location
State NY
County Ontario
Area Farmington-322800
Direction Rt 96, East of Hook Rd to Glen Carlyn Rd
Rooms
Basement Full, Finished, Sump Pump
Main Level Bedrooms 3
Interior
Interior Features Breakfast Bar, Ceiling Fan(s), Entrance Foyer, Eat-in Kitchen, Sliding Glass Door(s), Bedroom on Main Level, Main Level Primary, Programmable Thermostat
Heating Gas, Baseboard, Hot Water
Cooling Window Unit(s)
Flooring Carpet, Tile, Varies
Fireplace No
Window Features Thermal Windows
Appliance Dryer, Dishwasher, Electric Oven, Electric Range, Gas Water Heater, Refrigerator, Washer
Laundry In Basement
Exterior
Exterior Feature Blacktop Driveway, Deck
Garage Spaces 1.0
Utilities Available Cable Available, Sewer Connected, Water Connected
Roof Type Asphalt,Shingle
Porch Deck
Garage Yes
Building
Lot Description Rectangular, Residential Lot
Story 1
Foundation Block
Sewer Connected
Water Connected, Public
Architectural Style Ranch
Level or Stories One
Structure Type Vinyl Siding,Copper Plumbing
Construction Status Existing
Schools
Elementary Schools Victor Primary
Middle Schools Victor Junior High
High Schools Victor Senior High
School District Victor
Others
Tax ID 322800-029-011-0002-021-000
Acceptable Financing Cash, Conventional, FHA, VA Loan
Listing Terms Cash, Conventional, FHA, VA Loan
Financing Cash
Special Listing Condition Standard
Read Less Info
Want to know what your home might be worth? Contact us for a FREE valuation!

Our team is ready to help you sell your home for the highest possible price ASAP
Bought with Keller Williams Realty Greater Rochester
GET MORE INFORMATION

Licensed Associate Real Estate Broker | License ID: 10301221928






