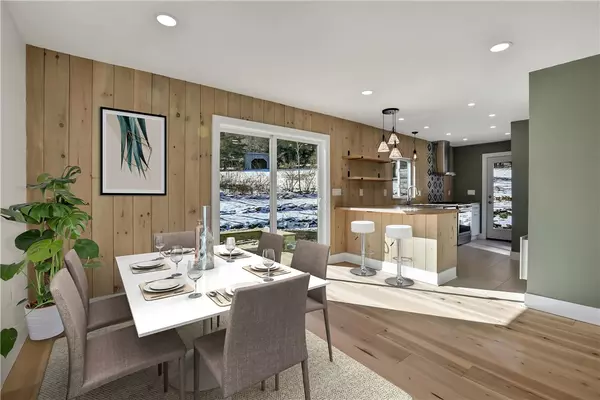$555,000
$565,000
1.8%For more information regarding the value of a property, please contact us for a free consultation.
2 Beds
2 Baths
1,456 SqFt
SOLD DATE : 04/29/2024
Key Details
Sold Price $555,000
Property Type Single Family Home
Sub Type Single Family Residence
Listing Status Sold
Purchase Type For Sale
Square Footage 1,456 sqft
Price per Sqft $381
MLS Listing ID R1523053
Sold Date 04/29/24
Style Two Story
Bedrooms 2
Full Baths 2
Construction Status Existing
HOA Y/N No
Year Built 1973
Annual Tax Amount $2,644
Lot Size 2.700 Acres
Acres 2.7
Lot Dimensions 322X388
Property Description
Peace and serenity await in this fully renovated mountain top retreat. Step inside and be greeted with an abundance of natural light, new wide plank Hickory flooring and a wood burning stove complete with a hearth made from stone sourced from the property. The open kitchen design features stainless steel appliances, soft closing cabinets, custom made Douglas Fir counter top, and deep open pantry shelving. Down the hall lies a full bath with stone-tiled walk in shower and a spacious bonus room that can be used as an office or to accommodate additional guests. The second level offers two spacious bedrooms with soaring vaulted ceilings and oversized windows; one with an adjoining flex space for a walk in closet or en suite office. The second full bath is located conveniently between the two upstairs bedrooms, complete with floor to ceiling tile, marble topped vanity and deep tub for relaxing after a long day on the slopes. Soak in the sunshine and take in the views from the new wrap around deck. The oversized 2 car garage with new roof and doors boasts a ton of additional space for all your outdoor adventuring equipment, complete with a storage room and walk up attic area.
Location
State NY
County Delaware
Area Andes-122000
Direction Rt 28 to Jones Hollow Road. Left onto Gotimer Rd to # 87. Sign on property.
Rooms
Basement Crawl Space
Interior
Interior Features Breakfast Bar, Ceiling Fan(s), Cathedral Ceiling(s), Separate/Formal Living Room, Other, See Remarks, Sliding Glass Door(s)
Heating Electric, Zoned, Baseboard, Wood
Cooling Zoned
Flooring Carpet, Ceramic Tile, Hardwood, Varies, Vinyl
Fireplaces Number 1
Fireplace Yes
Window Features Thermal Windows
Appliance Dishwasher, Exhaust Fan, Gas Oven, Gas Range, Refrigerator, Range Hood, Tankless Water Heater
Laundry Main Level
Exterior
Exterior Feature Dirt Driveway, Deck, Gravel Driveway, Private Yard, See Remarks
Garage Spaces 2.0
Utilities Available High Speed Internet Available
Roof Type Asphalt
Porch Deck
Garage Yes
Building
Story 2
Foundation Block
Sewer Septic Tank
Water Well
Architectural Style Two Story
Level or Stories Two
Additional Building Shed(s), Storage
Structure Type Wood Siding
Construction Status Existing
Schools
School District Margaretville
Others
Tax ID 304-1-6.52
Acceptable Financing Cash, Conventional, FHA, VA Loan
Listing Terms Cash, Conventional, FHA, VA Loan
Financing Conventional
Special Listing Condition Standard
Read Less Info
Want to know what your home might be worth? Contact us for a FREE valuation!

Our team is ready to help you sell your home for the highest possible price ASAP
Bought with Berkshire Hathaway Home Services Hudson Valley Properties
GET MORE INFORMATION

Licensed Associate Real Estate Broker | License ID: 10301221928






