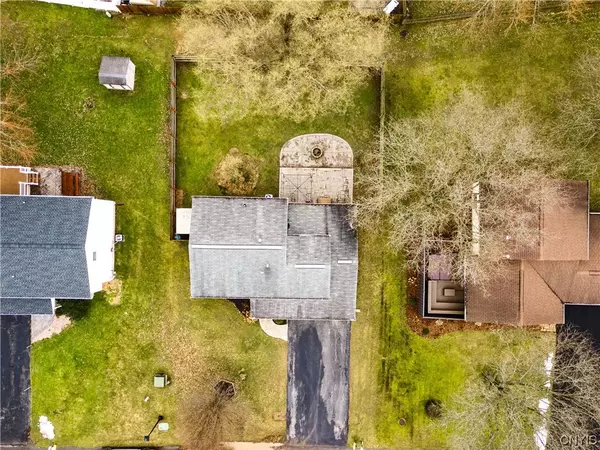$286,000
$270,000
5.9%For more information regarding the value of a property, please contact us for a free consultation.
4 Beds
2 Baths
1,700 SqFt
SOLD DATE : 04/29/2024
Key Details
Sold Price $286,000
Property Type Single Family Home
Sub Type Single Family Residence
Listing Status Sold
Purchase Type For Sale
Square Footage 1,700 sqft
Price per Sqft $168
MLS Listing ID S1523778
Sold Date 04/29/24
Style Colonial
Bedrooms 4
Full Baths 1
Half Baths 1
Construction Status Existing
HOA Y/N No
Year Built 1984
Annual Tax Amount $7,180
Lot Size 8,624 Sqft
Acres 0.198
Lot Dimensions 75X115
Property Description
Get packing! Great property ready for you! Spotless modern pallet and many updates in this immaculately maintained colonial. Gleaming laminate and plenty of space in the semi open floor plan. Remodeled kitchen boasts granite countertops, soft close cupboards, and brand new appliances, with breakfast bar that flows into the family room with fireplace. Head out the sliding glass door to the fully fenced backyard with newer 2 level stampcrete patio and built in firepit. Gazebo new last year stays! 4 bedrooms upstairs, with convenient dressing room and walk up closet off the main. Square footage does not include basement level updated finished rec space. Separate basement laundry space (hook ups ready), BRAND NEW hot water tank last month, and tons of storage. 2 car garage with garage door opener.
Great location! A stones throw to Wegmans and Price Chopper, huge shopping centers, so many restaurants, and right off 481!
Grab this one before Micron moves in up the road! This one won't last!
Taxes do not include sellers STAR exemption savings.
Seller reserves right to set best and final deadline in the event of multiple offers.
Location
State NY
County Onondaga
Area Clay-312489
Direction 481 to Clay/Baldwinsville, or Route 31 to Soule Road, go east on Pine Gate North. After first stop sign take a left on Winterberry. House is on the left.
Rooms
Basement Partially Finished
Interior
Interior Features Separate/Formal Dining Room, Separate/Formal Living Room, Granite Counters, Living/Dining Room, Other, See Remarks
Heating Gas, Forced Air
Cooling Central Air
Flooring Carpet, Laminate, Varies
Fireplaces Number 1
Fireplace Yes
Appliance Dishwasher, Electric Oven, Electric Range, Disposal, Gas Water Heater, Refrigerator
Exterior
Exterior Feature Blacktop Driveway
Garage Spaces 2.0
Utilities Available Sewer Connected, Water Connected
Porch Open, Porch
Garage Yes
Building
Lot Description Near Public Transit, Residential Lot
Story 2
Foundation Block
Sewer Connected
Water Connected, Public
Architectural Style Colonial
Level or Stories Two
Structure Type Aluminum Siding,Brick,Steel Siding
Construction Status Existing
Schools
School District Liverpool
Others
Tax ID 312489-055-000-0002-051-000-0000
Acceptable Financing Cash, Conventional, FHA, VA Loan
Listing Terms Cash, Conventional, FHA, VA Loan
Financing Conventional
Special Listing Condition Standard
Read Less Info
Want to know what your home might be worth? Contact us for a FREE valuation!

Our team is ready to help you sell your home for the highest possible price ASAP
Bought with Hunt Real Estate ERA
GET MORE INFORMATION

Licensed Associate Real Estate Broker | License ID: 10301221928






