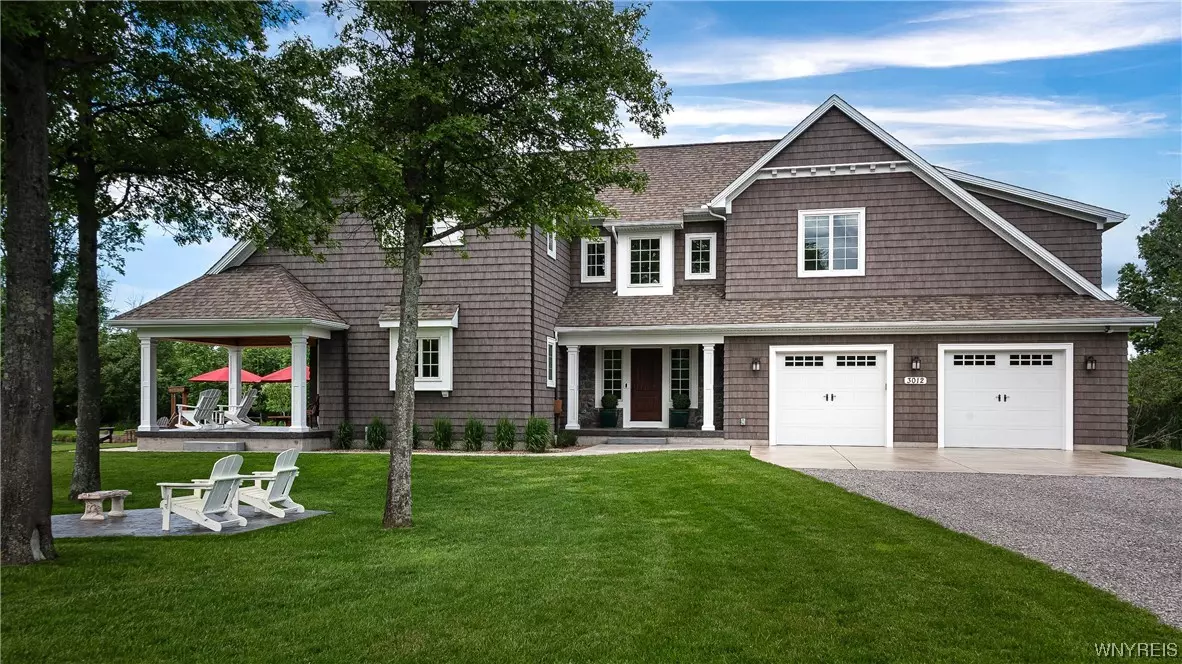$1,200,000
$1,300,000
7.7%For more information regarding the value of a property, please contact us for a free consultation.
3 Beds
3 Baths
2,202 SqFt
SOLD DATE : 04/29/2024
Key Details
Sold Price $1,200,000
Property Type Single Family Home
Sub Type Single Family Residence
Listing Status Sold
Purchase Type For Sale
Square Footage 2,202 sqft
Price per Sqft $544
MLS Listing ID B1490851
Sold Date 04/29/24
Style Contemporary,Two Story
Bedrooms 3
Full Baths 2
Half Baths 1
Construction Status Existing
HOA Y/N No
Year Built 2016
Annual Tax Amount $10,489
Lot Size 14.430 Acres
Acres 14.43
Lot Dimensions 231X1948
Property Description
Paradise! Your magnificent property spans 14.43 acres & stunning 6.5-acre man-made lake with charming islands. Your personal Shangri-La awaits you.Enjoy swimming, fishing & hobby boating.Manicured grounds host an abundant wildlife, ideal for hunting enthusiasts. You will be totally captivated once you enter the property. Extensive patio with covered gazebo outside your kitchen door. Home offers 3 bedrooms 2.5 baths.Open concept.Magnificent kitchen with super spacious island,opening into the spacious dining area with exceptional views of the lake. Kitchen offers many exquisite built-ins including walk in pantry,Stainless appliances, Granite counters.Sculptured ceiling throughout kitchen and living room.Living room with wall to wall windows with beautiful vistas of the lake & grounds. Liv Rm with gas FP.Beautiful wood flooring throughout the main fl. Primary with beautiful bath.2nd bedroom is enjoyed as a family room. 3rd bedroom with walk in closet. Possible 4th bedroom. The basement has 9' foot ceilings & has approx. same sq. ft. as first floor. Garage floor offers Commercial epoxy finish. Triple wide driveway. Square footage is actually 2850. This home / acreage must be seen.
Location
State NY
County Erie
Area Grand Island-144600
Direction grand Island BLVD ro Staley.
Body of Water Other
Rooms
Basement Full, Sump Pump
Interior
Interior Features Cathedral Ceiling(s), Entrance Foyer, Eat-in Kitchen, Separate/Formal Living Room, Granite Counters, Kitchen Island, Pantry, Pull Down Attic Stairs, Storage, Walk-In Pantry, Natural Woodwork, Bath in Primary Bedroom, Workshop
Heating Gas, Forced Air
Cooling Central Air
Flooring Carpet, Ceramic Tile, Hardwood, Varies
Fireplaces Number 1
Fireplace Yes
Window Features Thermal Windows
Appliance Built-In Range, Built-In Oven, Double Oven, Dishwasher, Exhaust Fan, Gas Cooktop, Disposal, Gas Water Heater, Microwave, Refrigerator, Range Hood
Laundry In Basement
Exterior
Exterior Feature Blacktop Driveway, Concrete Driveway, Sprinkler/Irrigation, Patio
Garage Spaces 2.5
Utilities Available Cable Available, Water Connected
Waterfront Description Pond
Roof Type Asphalt
Handicap Access Accessible Doors
Porch Open, Patio, Porch
Garage Yes
Building
Lot Description Wooded
Story 2
Foundation Poured
Sewer Septic Tank
Water Connected, Public
Architectural Style Contemporary, Two Story
Level or Stories Two
Additional Building Gazebo, Shed(s), Storage
Structure Type Vinyl Siding
Construction Status Existing
Schools
School District Grand Island
Others
Tax ID 144600-050-000-0001-004-200
Acceptable Financing Cash, Conventional
Listing Terms Cash, Conventional
Financing Conventional
Special Listing Condition Standard
Read Less Info
Want to know what your home might be worth? Contact us for a FREE valuation!

Our team is ready to help you sell your home for the highest possible price ASAP
Bought with Envision Real Estate
GET MORE INFORMATION

Licensed Associate Real Estate Broker | License ID: 10301221928






