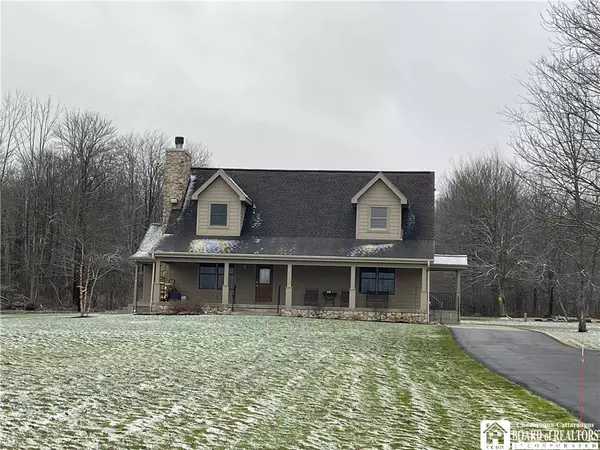$645,000
$649,000
0.6%For more information regarding the value of a property, please contact us for a free consultation.
3 Beds
3 Baths
3,450 SqFt
SOLD DATE : 04/26/2024
Key Details
Sold Price $645,000
Property Type Single Family Home
Sub Type Single Family Residence
Listing Status Sold
Purchase Type For Sale
Square Footage 3,450 sqft
Price per Sqft $186
MLS Listing ID R1519343
Sold Date 04/26/24
Style Contemporary
Bedrooms 3
Full Baths 2
Half Baths 1
Construction Status Existing
HOA Y/N No
Year Built 2008
Annual Tax Amount $8,438
Lot Size 32.700 Acres
Acres 32.7
Lot Dimensions 2081X1647
Property Description
Well built, immaculately maintained home on just under 33 acres. Large ensuite bedroom on first floor as well as a great room, formal dining room and a family room which has a sitting area as well as a dining area. The large, brick fireplace is the focal point of the main floor with the cathedral ceiling adding additional spaciousness. The half bath and laundry area are also on the first floor. Upstairs you'll find a large landing, another full bath and 2 additional bedrooms. The basement is unfinished, has 2 spacious crawl spaces with good access and everything is clean as a whistle. This large open space houses the mechanicals for the home. The large detached garage is 40x60 with an additional unheated area for outdoor equipment and seasonal items. The garage has infloor heat, partially heated driveway apron, hot and cold water and storage for your cars, boats and RVs. The garage upstairs could be completed into an in-law suite or a small apartment. Flooring is in place. Come to hunt, relax, feel secluded and still be close to 86 and 90 and all Chautauqua County has to offer. GREAT house, location and amenities. Needs to be seen in person.
Location
State NY
County Chautauqua
Area Ripley-066200
Direction Exit 4 on 86 to east on 426 to north onto North Rd. Property is past Sulphur Springs on the west side. Just before Miller Rd. Also easily accessible from Gulf Rd. in North East to Hopkins to Miller to North, on the right.
Rooms
Basement Crawl Space, Full, Partial, Sump Pump
Main Level Bedrooms 1
Interior
Interior Features Breakfast Bar, Ceiling Fan(s), Cathedral Ceiling(s), Separate/Formal Dining Room, Entrance Foyer, Granite Counters, Kitchen Island, Living/Dining Room, Sliding Glass Door(s), Bar, Natural Woodwork, Bedroom on Main Level, Bath in Primary Bedroom, Main Level Primary, Primary Suite, Programmable Thermostat, Workshop
Heating Ductless, Electric, Propane, Zoned, Hot Water, Radiant Floor, Radiant, Steam, Wall Furnace
Cooling Ductless, Zoned, Central Air
Flooring Carpet, Ceramic Tile, Hardwood, Tile, Varies
Fireplaces Number 1
Fireplace Yes
Window Features Thermal Windows
Appliance Dishwasher, Electric Water Heater, Disposal, Gas Oven, Gas Range, Microwave, Refrigerator, Washer, Water Softener Owned
Laundry In Basement, Main Level
Exterior
Exterior Feature Blacktop Driveway, Concrete Driveway
Garage Spaces 4.0
Utilities Available Cable Available, High Speed Internet Available
Roof Type Asphalt
Handicap Access Accessibility Features, Accessible Bedroom, Low Threshold Shower
Porch Open, Porch
Garage Yes
Building
Lot Description Agricultural, Corner Lot, Other, Pie Shaped Lot, See Remarks
Foundation Block
Sewer Septic Tank
Water Well
Architectural Style Contemporary
Additional Building Barn(s), Outbuilding, Shed(s), Storage
Structure Type Fiber Cement,Stone,Copper Plumbing,PEX Plumbing
Construction Status Existing
Schools
School District Sherman
Others
Tax ID 066200-308-000-0002-001-000
Acceptable Financing Cash, Conventional, FHA, USDA Loan, VA Loan
Listing Terms Cash, Conventional, FHA, USDA Loan, VA Loan
Financing Conventional
Special Listing Condition Standard
Read Less Info
Want to know what your home might be worth? Contact us for a FREE valuation!

Our team is ready to help you sell your home for the highest possible price ASAP
Bought with Property Sisters of Chautauqua, Inc.
GET MORE INFORMATION

Licensed Associate Real Estate Broker | License ID: 10301221928






