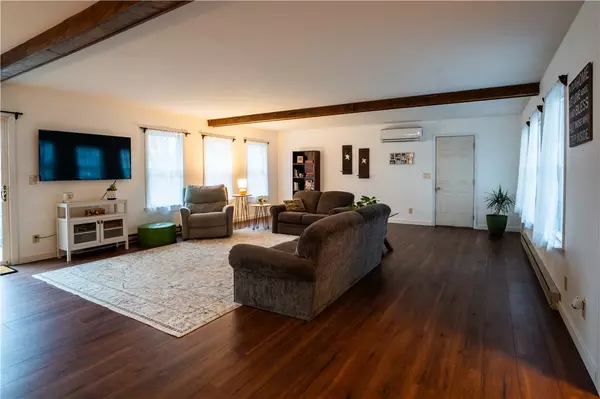$275,000
$249,900
10.0%For more information regarding the value of a property, please contact us for a free consultation.
5 Beds
3 Baths
3,171 SqFt
SOLD DATE : 04/26/2024
Key Details
Sold Price $275,000
Property Type Single Family Home
Sub Type Single Family Residence
Listing Status Sold
Purchase Type For Sale
Square Footage 3,171 sqft
Price per Sqft $86
MLS Listing ID R1516529
Sold Date 04/26/24
Style Historic/Antique,Two Story
Bedrooms 5
Full Baths 2
Half Baths 1
Construction Status Existing
HOA Y/N No
Year Built 1917
Annual Tax Amount $5,891
Lot Size 0.422 Acres
Acres 0.4223
Lot Dimensions 101X181
Property Description
*OPEN: Feb 10 @ 2pm-4pm* This spacious house boasts over 3000 sqft of living space on an impressive, nearly half- acre lot right off Main. As you step inside, you'll be captivated by the oversized living room, perfect for entertaining with sliding glass doors. The main floor features two great-sized bedrooms complemented by one full bath with a walk-in shower & the other with a half bath, offering both convenience & flexibility. The well-appointed kitchen includes a walk-in pantry, catering to the needs of any culinary enthusiast & a formal dining room. A versatile mudroom/laundry/workshop area off the backyard, provides additional functionality to the home. Upstairs, discover 3 more bedrooms, including a luxurious primary with a walk-in closet & a sitting area or office space. The upstairs also has a full bath with a double vanity & one of the bedrooms walks out to the balcony. Enjoy the convenience of an attached 2-car garage, ensuring both security for your vehicles & easy access to your home. Step outside to a backyard oasis, complete with an above-ground pool & a fully fenced yard—perfect for gatherings & relaxation. This home has been beautifully remodeled from top to bottom!
Location
State NY
County Ontario
Area Clifton Springs-Village-Manchester-323605
Direction Heading west on Main St from Phelps, take a left on Broad St and house will be on the right
Rooms
Basement Crawl Space, Partial
Main Level Bedrooms 2
Interior
Interior Features Breakfast Bar, Ceiling Fan(s), Den, Separate/Formal Dining Room, Eat-in Kitchen, Separate/Formal Living Room, Home Office, See Remarks, Storage, Solid Surface Counters, Walk-In Pantry, Window Treatments, Bedroom on Main Level, In-Law Floorplan, Bath in Primary Bedroom, Main Level Primary, Primary Suite, Workshop
Heating Ductless, Electric, Baseboard
Cooling Ductless, Wall Unit(s)
Flooring Carpet, Laminate, Tile, Varies
Fireplaces Number 1
Fireplace Yes
Window Features Drapes
Appliance Dishwasher, Electric Water Heater, Free-Standing Range, Gas Cooktop, Gas Oven, Gas Range, Oven, Refrigerator
Laundry Main Level
Exterior
Exterior Feature Concrete Driveway, Fully Fenced, Pool, Patio
Garage Spaces 2.0
Fence Full
Pool Above Ground
Utilities Available Cable Available, High Speed Internet Available, Sewer Connected, Water Connected
Roof Type Asphalt,Shingle
Porch Open, Patio, Porch
Garage Yes
Building
Lot Description Rectangular, Residential Lot
Story 2
Foundation Stone
Sewer Connected
Water Connected, Public
Architectural Style Historic/Antique, Two Story
Level or Stories Two
Structure Type Wood Siding,Copper Plumbing
Construction Status Existing
Schools
School District Phelps-Clifton Springs (Midlakes)
Others
Tax ID 323605-046-006-0001-009-000
Acceptable Financing Cash, Conventional, FHA, VA Loan
Listing Terms Cash, Conventional, FHA, VA Loan
Financing VA
Special Listing Condition Standard
Read Less Info
Want to know what your home might be worth? Contact us for a FREE valuation!

Our team is ready to help you sell your home for the highest possible price ASAP
Bought with Keller Williams Realty Greater Rochester
GET MORE INFORMATION

Licensed Associate Real Estate Broker | License ID: 10301221928






