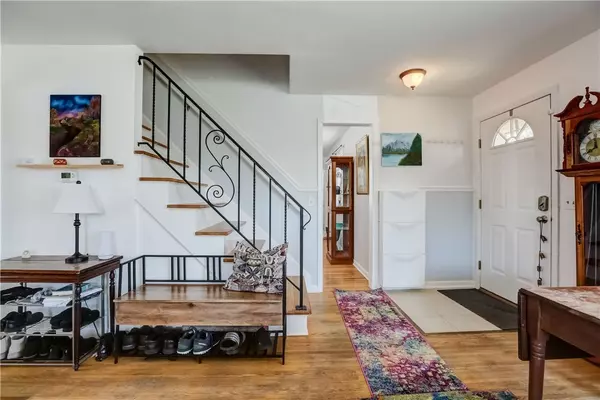$251,000
$199,900
25.6%For more information regarding the value of a property, please contact us for a free consultation.
4 Beds
2 Baths
1,596 SqFt
SOLD DATE : 04/24/2024
Key Details
Sold Price $251,000
Property Type Single Family Home
Sub Type Single Family Residence
Listing Status Sold
Purchase Type For Sale
Square Footage 1,596 sqft
Price per Sqft $157
Subdivision Westside Manor
MLS Listing ID R1525611
Sold Date 04/24/24
Style Cape Cod
Bedrooms 4
Full Baths 2
Construction Status Existing
HOA Y/N No
Year Built 1960
Annual Tax Amount $6,951
Lot Size 10,890 Sqft
Acres 0.25
Lot Dimensions 101X94
Property Description
Move right in to this lovingly maintained Cape Cod Home w/1st floor living! Countless UPDATES! Kitchen re-model 2018 features 'Leather Honed' granite countertops, soft close drawers & cabinets, farmhouse stainless sink, tile backsplash, 'wood look' tile floor, pantry & ALL kitchen APPLIANCES STAY! Huge family room w/hardwood floor & picture window! 1st floor full bath! First floor bedroom! Dining Room- could be converted back to a bedroom or second living space! Spacious 2nd floor has NEWLY remodeled FULL bath w/shower! Storage room/attic space- finished w/drywall, flooring & hexagon window! 7 NEW vinyl replacement windows-2024! PRIVACY fenced backyard w/above ground pool! DELAYED NEGOTIATIONS: Tuesday 3/19/2024@9am.
Location
State NY
County Monroe
Community Westside Manor
Area Brockport Village-Sweden-265201
Direction From West Ave Brockport heading west, turn left on Idlewood Dr, #35 is on the right at the corner of Beverly Drive.
Rooms
Basement Full, Sump Pump
Main Level Bedrooms 1
Interior
Interior Features Ceiling Fan(s), Eat-in Kitchen, French Door(s)/Atrium Door(s), Granite Counters, Pantry, Storage, Bedroom on Main Level, Main Level Primary
Heating Gas, Forced Air
Cooling Central Air
Flooring Hardwood, Resilient, Tile, Varies
Fireplace No
Appliance Dryer, Dishwasher, Freezer, Gas Oven, Gas Range, Gas Water Heater, Microwave, Refrigerator
Laundry In Basement
Exterior
Exterior Feature Blacktop Driveway, Fully Fenced, Pool, Patio
Garage Spaces 2.0
Fence Full
Pool Above Ground
Utilities Available Sewer Connected, Water Connected
Roof Type Asphalt
Porch Patio
Garage Yes
Building
Lot Description Corner Lot, Irregular Lot, Residential Lot
Foundation Block
Sewer Connected
Water Connected, Public
Architectural Style Cape Cod
Additional Building Gazebo
Structure Type Composite Siding,Vinyl Siding
Construction Status Existing
Schools
School District Brockport
Others
Tax ID 265201-068-110-0001-013-000
Security Features Security System Owned
Acceptable Financing Cash, Conventional, FHA, USDA Loan, VA Loan
Listing Terms Cash, Conventional, FHA, USDA Loan, VA Loan
Financing Cash
Special Listing Condition Standard
Read Less Info
Want to know what your home might be worth? Contact us for a FREE valuation!

Our team is ready to help you sell your home for the highest possible price ASAP
Bought with Howard Hanna
GET MORE INFORMATION

Licensed Associate Real Estate Broker | License ID: 10301221928






