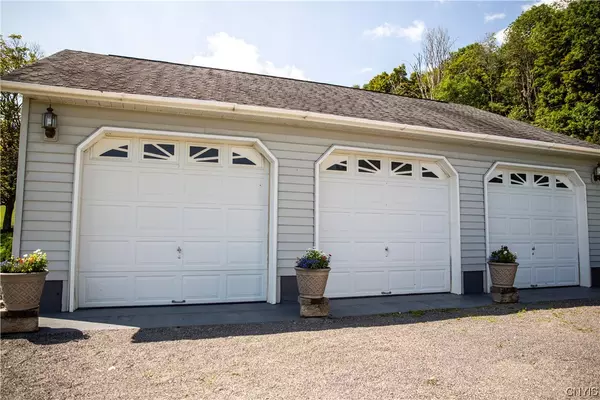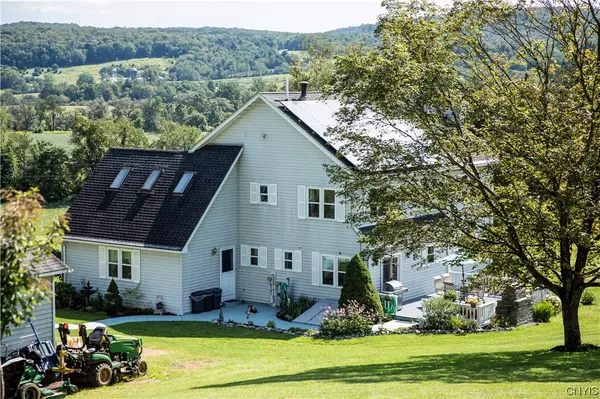$400,000
$454,900
12.1%For more information regarding the value of a property, please contact us for a free consultation.
4 Beds
3 Baths
2,316 SqFt
SOLD DATE : 04/22/2024
Key Details
Sold Price $400,000
Property Type Single Family Home
Sub Type Single Family Residence
Listing Status Sold
Purchase Type For Sale
Square Footage 2,316 sqft
Price per Sqft $172
Subdivision Joseph & Gloria Dondero
MLS Listing ID S1516976
Sold Date 04/22/24
Style Colonial
Bedrooms 4
Full Baths 3
Construction Status Existing
HOA Y/N No
Year Built 1989
Annual Tax Amount $7,164
Lot Size 13.370 Acres
Acres 13.37
Lot Dimensions 833X1372
Property Description
Wow! Here is your chance to own THAT house! You know what I mean - THAT house that sits majestically on top of the hill, with sublime views of miles upon miles of beautiful, lush countryside. THAT house with the lovely lawn and landscaping, and a sweeping front porch and back deck to relax on and take it all in. Did I mention the oversized 3-car garage complete with electricity, heat and water? How about the impeccably maintained hot tub? And we haven't even gone inside yet! Hardwood floors, spacious rooms, granite counter tops and unique custom-built details abound in this comfortable, well-appointed house. Newer roof, windows, doors, boiler, hot water tank, plumbing - too many updates to list make this home ready for you to move into and simply enjoy for years to come. THIS house is a true gem; make it your own!
Location
State NY
County Cortland
Community Joseph & Gloria Dondero
Area Cincinnatus-112000
Direction rt 26/41 to Gee Brook Rd, house on the left.
Rooms
Basement Full, Walk-Out Access
Interior
Interior Features Cedar Closet(s), Ceiling Fan(s), Separate/Formal Dining Room, Eat-in Kitchen, Separate/Formal Living Room, Granite Counters, Hot Tub/Spa, Sliding Glass Door(s), Skylights, Bath in Primary Bedroom
Heating Coal, Propane, Wood, Zoned, Baseboard, Hot Water
Cooling Zoned
Flooring Carpet, Hardwood, Tile, Varies, Vinyl
Fireplaces Number 2
Fireplace Yes
Window Features Skylight(s)
Appliance Dryer, Dishwasher, Electric Oven, Electric Range, Freezer, Microwave, Refrigerator, See Remarks, Water Heater, Washer, Water Softener Owned, Water Purifier
Laundry Main Level
Exterior
Exterior Feature Deck, Gravel Driveway, Patio
Garage Spaces 3.0
Roof Type Asphalt,Shingle
Porch Deck, Open, Patio, Porch
Garage Yes
Building
Lot Description Agricultural, Rural Lot
Story 2
Foundation Poured
Sewer Septic Tank
Water Well
Architectural Style Colonial
Level or Stories Two
Additional Building Shed(s), Storage
Structure Type Vinyl Siding
Construction Status Existing
Schools
School District Cincinnatus
Others
Tax ID 112000-132-000-0001-020-200-0000
Security Features Security System Owned
Acceptable Financing Cash, Conventional, FHA, USDA Loan, VA Loan
Horse Property true
Listing Terms Cash, Conventional, FHA, USDA Loan, VA Loan
Financing Conventional
Special Listing Condition Standard
Read Less Info
Want to know what your home might be worth? Contact us for a FREE valuation!

Our team is ready to help you sell your home for the highest possible price ASAP
Bought with Yaman Real Estate Whitney Point
GET MORE INFORMATION

Licensed Associate Real Estate Broker | License ID: 10301221928






